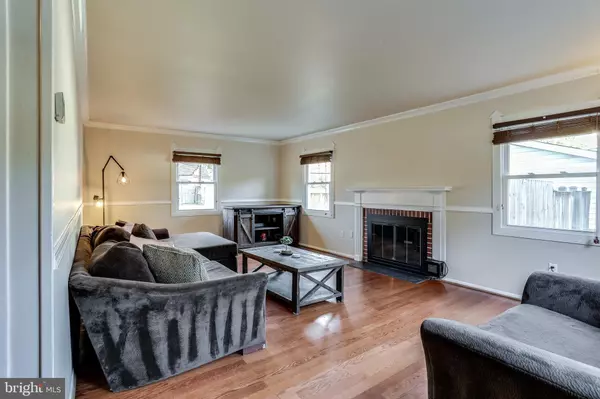For more information regarding the value of a property, please contact us for a free consultation.
2208 HARWOOD LN Bowie, MD 20716
Want to know what your home might be worth? Contact us for a FREE valuation!

Our team is ready to help you sell your home for the highest possible price ASAP
Key Details
Sold Price $380,900
Property Type Single Family Home
Sub Type Detached
Listing Status Sold
Purchase Type For Sale
Square Footage 1,800 sqft
Price per Sqft $211
Subdivision Heather Hills At Belair
MLS Listing ID MDPG551004
Sold Date 12/20/19
Style Colonial
Bedrooms 3
Full Baths 2
Half Baths 1
HOA Y/N N
Abv Grd Liv Area 1,800
Originating Board BRIGHT
Year Built 1965
Annual Tax Amount $4,342
Tax Year 2019
Lot Size 9,998 Sqft
Acres 0.23
Property Description
Welcome home to this updated colonial in desirable Heather Hills - no HOA. Solar is 100% owned w/ SolarEdge monitoring platform - electric bill is $8 month! Hardwood floors throughout home. Granite counters in the spacious kitchen, stainless appliances. Double oven/range - 2015; refrigerator, washer, dryer - 2018, dishwasher - 2019. All upstairs closets are cedar-lined with adjustable closet system to personalize. Master bedroom has 2 walk-in closets. Fully fenced yard. Freshly painted throughout. New roof and electrical line update & box upgrade in 2016 when solar panels were installed. New HVAC - 2018. New water heater - 2019. Smart Home compatible thermostat - 2018. GE Wattstation Level 2 electric car wall-charger in garage. Kwikset Entryway door knob with SmartKey re-key technology. New patio & pergola - 2017. Brick driveway with extra parking pad. Just 5 minutes from Bowie Town Center and Rte. 50, Rte. 301 access.
Location
State MD
County Prince Georges
Zoning R80
Rooms
Other Rooms Living Room, Dining Room, Primary Bedroom, Bedroom 2, Bedroom 3, Kitchen, Bathroom 2, Primary Bathroom
Interior
Interior Features Attic, Cedar Closet(s), Ceiling Fan(s), Floor Plan - Traditional, Kitchen - Eat-In, Primary Bath(s), Walk-in Closet(s), Wood Floors
Hot Water Natural Gas
Heating Forced Air
Cooling Ceiling Fan(s), Central A/C
Flooring Hardwood, Laminated, Ceramic Tile
Fireplaces Number 1
Fireplaces Type Fireplace - Glass Doors
Equipment Dishwasher, Disposal, Refrigerator, Stove, Stainless Steel Appliances, Water Heater, Dryer - Front Loading, Washer - Front Loading
Fireplace Y
Window Features Double Hung,Screens,Vinyl Clad
Appliance Dishwasher, Disposal, Refrigerator, Stove, Stainless Steel Appliances, Water Heater, Dryer - Front Loading, Washer - Front Loading
Heat Source Natural Gas
Laundry Main Floor
Exterior
Garage Garage - Front Entry
Garage Spaces 4.0
Fence Privacy, Rear, Wood
Waterfront N
Water Access N
Roof Type Asphalt
Accessibility None
Attached Garage 1
Total Parking Spaces 4
Garage Y
Building
Lot Description Level, Private
Story 2
Foundation Slab
Sewer Public Sewer
Water Public
Architectural Style Colonial
Level or Stories 2
Additional Building Above Grade, Below Grade
New Construction N
Schools
School District Prince George'S County Public Schools
Others
Senior Community No
Tax ID 17070708123
Ownership Fee Simple
SqFt Source Assessor
Special Listing Condition Standard
Read Less

Bought with Tammy L Buttner • CENTURY 21 New Millennium
GET MORE INFORMATION




