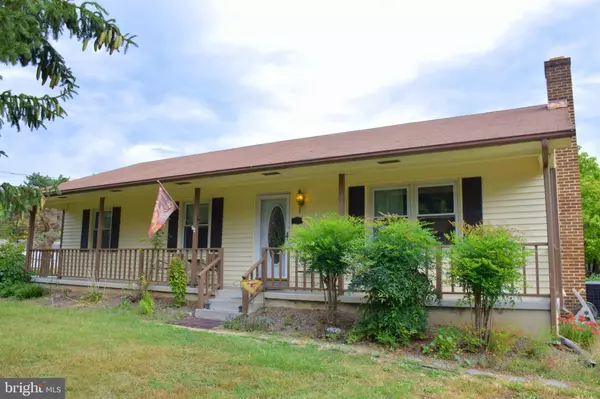For more information regarding the value of a property, please contact us for a free consultation.
145 STEPHENS CT Stephens City, VA 22655
Want to know what your home might be worth? Contact us for a FREE valuation!

Our team is ready to help you sell your home for the highest possible price ASAP
Key Details
Sold Price $227,000
Property Type Single Family Home
Sub Type Detached
Listing Status Sold
Purchase Type For Sale
Square Footage 1,878 sqft
Price per Sqft $120
Subdivision Massie
MLS Listing ID VAFV150590
Sold Date 12/20/19
Style Ranch/Rambler
Bedrooms 5
Full Baths 3
HOA Y/N N
Abv Grd Liv Area 1,378
Originating Board BRIGHT
Year Built 1979
Annual Tax Amount $1,186
Tax Year 2018
Property Description
One level living ! Great location! Perfect yard for gardens and outdoor fun! Lovely ranch home with approximately 2,780 square feet on corner lots in Historic Stephens City, VA. With nearly .25 acre of level land to work with, the yard has so many options! Enjoy edging the covered front porch with your favorite seasonal flowers or plant a vegetable garden in the backyard for summer time salads. Inside you will be amazed with the nearly finished basement providing double the potential living space.Interior features include: Large picture window in living room, ample kitchen cabinets with island (space for stools), dining area, main level laundry/mud room, 3 bedrooms on main level including master suite with changing area & full master bath. Basement includes utility room with extra shelving, lower level family room/rec room 17x16 (with pellet stove), den, 2 bedrooms, and full bath with upgraded soaking tub. Almost finished space in the basement has been framed, dry wall hung, and most ceilings installed leaving just a few finishing touches for new owner. Location is close to dining, entertainment, shopping, and easy access to 81 & route 66 for commuters! Call today to book your tour!
Location
State VA
County Frederick
Zoning R2
Rooms
Other Rooms Living Room, Dining Room, Primary Bedroom, Bedroom 2, Bedroom 3, Bedroom 4, Bedroom 5, Kitchen, Family Room, Den, Utility Room, Primary Bathroom, Full Bath
Basement Full, Partially Finished, Heated, Windows
Main Level Bedrooms 3
Interior
Interior Features Attic, Breakfast Area, Ceiling Fan(s), Formal/Separate Dining Room, Kitchen - Island, Primary Bath(s), Walk-in Closet(s)
Heating Central, Heat Pump(s), Other
Cooling Ceiling Fan(s), Central A/C
Equipment Dryer - Electric, Dishwasher, Freezer, Microwave, Oven/Range - Electric, Range Hood, Refrigerator, Washer
Appliance Dryer - Electric, Dishwasher, Freezer, Microwave, Oven/Range - Electric, Range Hood, Refrigerator, Washer
Heat Source Central, Electric
Exterior
Utilities Available Electric Available, Cable TV Available, Phone Available, Sewer Available, Water Available
Waterfront N
Water Access N
Roof Type Asphalt,Shingle
Accessibility None
Parking Type Driveway
Garage N
Building
Story 2
Sewer Public Sewer
Water Public
Architectural Style Ranch/Rambler
Level or Stories 2
Additional Building Above Grade, Below Grade
New Construction N
Schools
Elementary Schools Bass-Hoover
Middle Schools Robert E. Aylor
High Schools Sherando
School District Frederick County Public Schools
Others
Pets Allowed Y
Senior Community No
Tax ID 74B 2 54
Ownership Fee Simple
SqFt Source Assessor
Acceptable Financing Cash, Conventional, FNMA, USDA, VA, VHDA
Listing Terms Cash, Conventional, FNMA, USDA, VA, VHDA
Financing Cash,Conventional,FNMA,USDA,VA,VHDA
Special Listing Condition Standard
Pets Description Cats OK, Dogs OK
Read Less

Bought with Amanda Slate • Greenfield & Behr Residential
GET MORE INFORMATION




