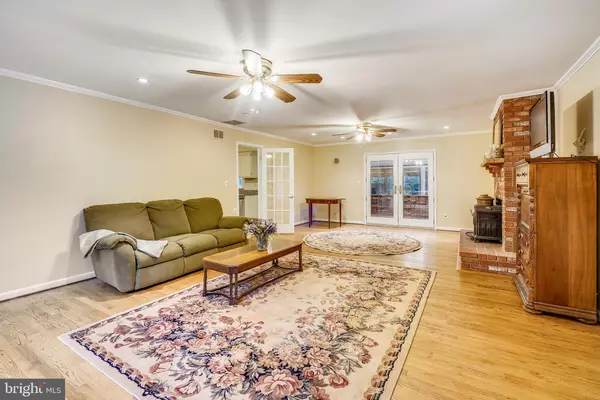For more information regarding the value of a property, please contact us for a free consultation.
3442 ROSEMARY LN NW West Friendship, MD 21794
Want to know what your home might be worth? Contact us for a FREE valuation!

Our team is ready to help you sell your home for the highest possible price ASAP
Key Details
Sold Price $680,000
Property Type Single Family Home
Sub Type Detached
Listing Status Sold
Purchase Type For Sale
Square Footage 3,717 sqft
Price per Sqft $182
Subdivision Rosemary Estates
MLS Listing ID MDHW271466
Sold Date 12/20/19
Style Colonial
Bedrooms 6
Full Baths 4
Half Baths 1
HOA Y/N N
Abv Grd Liv Area 3,217
Originating Board BRIGHT
Year Built 1978
Annual Tax Amount $11,378
Tax Year 2019
Lot Size 5.040 Acres
Acres 5.04
Property Description
Look no further and discover the subdued elegance within this six bedroom four and a half bathroom estate set upon approximately five acres in Western Howard County. Approximately 3,700 square feet await, showcasing well appointed in law quarters, an airy, vast sun room, cozy breakfast space to savor morning coffee, office, living room, family room and adjacent dining room area. Meticulously maintained hardwood flooring, four fireplaces, white wood cabinets with wainscoting detail, granite counters, and sleek stainless steel appliances with a gas cook top are some of the features that this home boasts. Recently completed 40 year roof with architectural shingles as well as two bathrooms and kitchen of the main house have been renovated this year. Lingering house guests or irritating family members will have plenty of space in their own section of the in law quarters which presents a recently updated kitchen, three bedrooms, two full baths, as well as an open concept living and dining room. Transform additional freshly carpeted space in the lower level however you choose. Enjoy the best of both worlds with the convenient location to nearby Ellicott City, Columbia, and Carroll County while also relishing in the private, wooded setting with established trees and gardens. Howard County has some of the highest ranked schools in the region and country. Not one but two garages compliment the wooden shed offering storage space for the happy and organized home owner. Show off your green thumb in the spring with the property as your canvas, host lively summer soirees, inhale the crisp fall air from the front walk, and catch a glimpse of deer in a winter wonderland as you bask in the warm glow of the fire...this home is ready for you and your loved ones to make the best memories in every season.
Location
State MD
County Howard
Zoning RRDEO
Rooms
Other Rooms Living Room, Dining Room, Primary Bedroom, Bedroom 2, Bedroom 3, Kitchen, Family Room, Breakfast Room, Bedroom 1, Sun/Florida Room, Great Room, In-Law/auPair/Suite, Laundry, Other, Office, Utility Room, Bathroom 1, Bonus Room, Primary Bathroom, Full Bath, Half Bath
Basement Daylight, Full, Full, Fully Finished, Heated, Improved, Sump Pump, Walkout Level, Windows
Main Level Bedrooms 2
Interior
Interior Features 2nd Kitchen, Additional Stairway, Kitchen - Eat-In, Carpet, Ceiling Fan(s), Central Vacuum, Combination Dining/Living, Combination Kitchen/Dining, Crown Moldings, Dining Area, Entry Level Bedroom, Family Room Off Kitchen, Formal/Separate Dining Room, Primary Bath(s), Skylight(s), Store/Office, Tub Shower, Upgraded Countertops, Wainscotting, Walk-in Closet(s), Wood Floors
Hot Water Bottled Gas
Heating Forced Air, Heat Pump - Electric BackUp, Heat Pump - Gas BackUp, Wood Burn Stove, Central, Other
Cooling Ceiling Fan(s), Central A/C, Heat Pump(s)
Flooring Carpet, Hardwood, Laminated, Vinyl, Other
Fireplaces Number 4
Fireplaces Type Gas/Propane, Mantel(s), Screen, Electric, Brick, Wood
Equipment Central Vacuum, Cooktop, Dishwasher, Dryer, Exhaust Fan, Freezer, Icemaker, Microwave, Oven - Wall, Stove, Stainless Steel Appliances, Refrigerator, Washer
Furnishings Partially
Fireplace Y
Window Features Triple Pane,Double Pane,Insulated,Screens,Skylights
Appliance Central Vacuum, Cooktop, Dishwasher, Dryer, Exhaust Fan, Freezer, Icemaker, Microwave, Oven - Wall, Stove, Stainless Steel Appliances, Refrigerator, Washer
Heat Source Propane - Owned, Central, Electric, Natural Gas
Laundry Main Floor
Exterior
Garage Garage - Side Entry, Garage Door Opener, Oversized, Additional Storage Area
Garage Spaces 4.0
Utilities Available Natural Gas Available, Propane
Amenities Available None
Waterfront N
Water Access N
View Garden/Lawn, Trees/Woods, Street, Pasture
Roof Type Architectural Shingle,Asphalt
Street Surface Black Top
Accessibility None
Road Frontage City/County
Attached Garage 4
Total Parking Spaces 4
Garage Y
Building
Lot Description Backs to Trees, Landscaping, Partly Wooded
Story 3+
Sewer Community Septic Tank, Private Septic Tank
Water Well
Architectural Style Colonial
Level or Stories 3+
Additional Building Above Grade, Below Grade
Structure Type Dry Wall,Vaulted Ceilings
New Construction N
Schools
School District Howard County Public School System
Others
Pets Allowed Y
HOA Fee Include None
Senior Community No
Tax ID 1403294544
Ownership Fee Simple
SqFt Source Assessor
Security Features Carbon Monoxide Detector(s),Smoke Detector
Acceptable Financing Cash, Conventional, FHA, VA
Horse Property N
Listing Terms Cash, Conventional, FHA, VA
Financing Cash,Conventional,FHA,VA
Special Listing Condition Standard
Pets Description No Pet Restrictions
Read Less

Bought with Rita Quintero • Cummings & Co. Realtors
GET MORE INFORMATION




