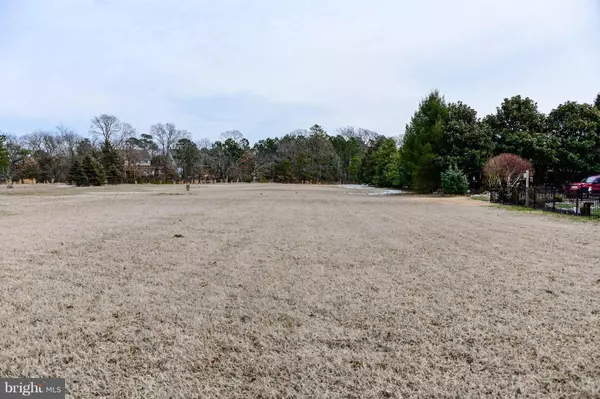For more information regarding the value of a property, please contact us for a free consultation.
11 WEST AVE Ocean View, DE 19970
Want to know what your home might be worth? Contact us for a FREE valuation!

Our team is ready to help you sell your home for the highest possible price ASAP
Key Details
Sold Price $265,000
Property Type Single Family Home
Sub Type Detached
Listing Status Sold
Purchase Type For Sale
Square Footage 2,100 sqft
Price per Sqft $126
Subdivision None Available
MLS Listing ID DESU129546
Sold Date 12/19/19
Style Cottage
Bedrooms 3
Full Baths 1
HOA Y/N N
Abv Grd Liv Area 1,800
Originating Board BRIGHT
Year Built 1933
Annual Tax Amount $338
Tax Year 2018
Lot Size 1.080 Acres
Acres 1.08
Property Description
You have found it here! Your perfect endless summer beach house! Come see this unique 3 level cottage in this highly sought after area of Ocean View. Looking to expand, renovate, add a pool or rebuild? Well this could be the perfect opportunity to possibly do any or all of the 3! Home features a lot size over 1 acre and backs up to the Assawoman Walking Trail and CanalPublic boat ramp is also in close proximity. Take a stroll, ride your bike, try your hand at fishing or enjoy use of your kayak or paddleboard. You will find a perfect combination of ideal location combined with historic charm. We have a small original footprint but is improved by finished 2nd floor, cozy finished basement w/ bar, built on family room and 3 season room. Bike to Bethany and the resort areas of the DE Beaches. Public Park and playground approx. one block down. Other features include blacktop circular driveway, outside shower and 2 nice size detached outbuildings. Lovingly cared for more than 50 years by its current owner. Come for a visit, stay for a lifetime. Open house scheduled on April 28 at 11AM-2PM.
Location
State DE
County Sussex
Area Baltimore Hundred (31001)
Zoning R-1
Rooms
Other Rooms Dining Room, Kitchen, Family Room, Den, Sun/Florida Room
Basement Fully Finished
Main Level Bedrooms 2
Interior
Interior Features Combination Dining/Living, Window Treatments, Ceiling Fan(s), Entry Level Bedroom, Family Room Off Kitchen
Hot Water Oil
Heating Hot Water
Cooling Wall Unit, Window Unit(s)
Flooring Carpet, Vinyl
Equipment Dishwasher, Dryer - Electric, Oven/Range - Gas, Range Hood, Refrigerator, Washer
Furnishings No
Fireplace N
Appliance Dishwasher, Dryer - Electric, Oven/Range - Gas, Range Hood, Refrigerator, Washer
Heat Source Oil
Laundry Basement
Exterior
Parking Features Other
Garage Spaces 2.0
Utilities Available Cable TV
Water Access N
View Water
Street Surface Black Top
Accessibility None
Road Frontage City/County
Total Parking Spaces 2
Garage Y
Building
Lot Description Rear Yard, Stream/Creek
Story 3+
Foundation Block
Sewer Public Sewer
Water Public, Other
Architectural Style Cottage
Level or Stories 3+
Additional Building Above Grade, Below Grade
New Construction N
Schools
Elementary Schools Lord Baltimore
Middle Schools Selbeyville
High Schools Indian River
School District Indian River
Others
Senior Community No
Tax ID 134-13.00-8.00
Ownership Fee Simple
SqFt Source Assessor
Security Features Smoke Detector
Acceptable Financing Cash, Conventional
Listing Terms Cash, Conventional
Financing Cash,Conventional
Special Listing Condition Standard
Read Less

Bought with Stephanie Moran • BHHS Fox & Roach-Chadds Ford



