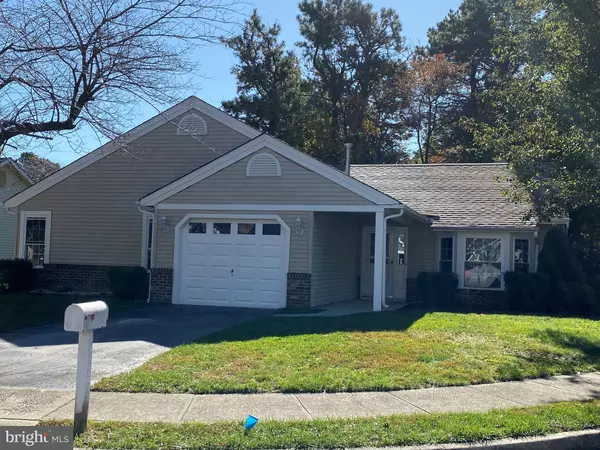For more information regarding the value of a property, please contact us for a free consultation.
2 BROOKDALE CT Forked River, NJ 08731
Want to know what your home might be worth? Contact us for a FREE valuation!

Our team is ready to help you sell your home for the highest possible price ASAP
Key Details
Sold Price $226,500
Property Type Single Family Home
Sub Type Detached
Listing Status Sold
Purchase Type For Sale
Square Footage 1,416 sqft
Price per Sqft $159
Subdivision Pheasant Run - Forked River
MLS Listing ID NJOC392368
Sold Date 12/16/19
Style Ranch/Rambler
Bedrooms 2
Full Baths 2
HOA Fees $65/mo
HOA Y/N Y
Abv Grd Liv Area 1,416
Originating Board BRIGHT
Year Built 1985
Annual Tax Amount $3,640
Tax Year 2019
Lot Size 9,147 Sqft
Acres 0.21
Property Description
This gorgeous home is located in a cul de sac in the popular Pheasant Run neighborhood of Lacey Township. You will love the open floor plan and the ability to move right into this newly renovated home. New HVAC, New HW Heater, New Kitchen, New Appliances, New Bathrooms, New Roof, New Siding, and all new paint and flooring. This one is sure to sell quickly so call your agent today to view this home.
Location
State NJ
County Ocean
Area Lacey Twp (21513)
Zoning RRCD
Rooms
Other Rooms Living Room, Dining Room, Primary Bedroom, Bedroom 2, Kitchen, Foyer, Breakfast Room, Attic, Primary Bathroom, Full Bath
Main Level Bedrooms 2
Interior
Interior Features Attic, Carpet, Combination Dining/Living, Combination Kitchen/Dining, Crown Moldings, Dining Area, Floor Plan - Open, Kitchen - Eat-In, Primary Bath(s), Pantry, Recessed Lighting, Stall Shower, Tub Shower, Upgraded Countertops
Hot Water Natural Gas
Heating Forced Air
Cooling Central A/C
Flooring Laminated, Tile/Brick, Carpet
Equipment Built-In Microwave, Dishwasher, Oven/Range - Gas, Stove
Furnishings No
Fireplace N
Appliance Built-In Microwave, Dishwasher, Oven/Range - Gas, Stove
Heat Source Natural Gas
Exterior
Parking Features Garage - Front Entry
Garage Spaces 3.0
Water Access N
Roof Type Architectural Shingle
Accessibility Level Entry - Main, No Stairs
Attached Garage 1
Total Parking Spaces 3
Garage Y
Building
Story 1
Sewer Public Sewer
Water Public
Architectural Style Ranch/Rambler
Level or Stories 1
Additional Building Above Grade, Below Grade
Structure Type Dry Wall
New Construction N
Others
Senior Community Yes
Age Restriction 55
Tax ID 13-01024 12-00008
Ownership Fee Simple
SqFt Source Estimated
Acceptable Financing FHA, Conventional, Cash
Listing Terms FHA, Conventional, Cash
Financing FHA,Conventional,Cash
Special Listing Condition Standard
Read Less

Bought with NON MEMBER • NONMEM



