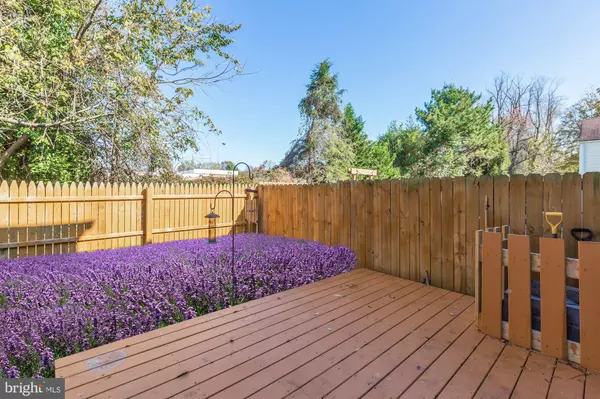For more information regarding the value of a property, please contact us for a free consultation.
8855 BLADE GREEN LN Columbia, MD 21045
Want to know what your home might be worth? Contact us for a FREE valuation!

Our team is ready to help you sell your home for the highest possible price ASAP
Key Details
Sold Price $310,000
Property Type Townhouse
Sub Type Interior Row/Townhouse
Listing Status Sold
Purchase Type For Sale
Square Footage 2,001 sqft
Price per Sqft $154
Subdivision Village Of Long Reach
MLS Listing ID MDHW272546
Sold Date 12/17/19
Style Colonial
Bedrooms 3
Full Baths 2
Half Baths 1
HOA Fees $48/mo
HOA Y/N Y
Abv Grd Liv Area 1,334
Originating Board BRIGHT
Year Built 1974
Annual Tax Amount $3,645
Tax Year 2019
Lot Size 1,666 Sqft
Acres 0.04
Property Description
You'll love this big updated TH w/ 3 BR,2.5 BA & 2 pkg spots! Big windows thruout & large kit opens to sep. dining room. Master BR has its own tub/shower. Lower lvl has high ceilings, rough-in plumbing for bath & extra freezer conveys for partying in the huge rec room! Furnace & disposal replaced in 2019; central air & hot wtr htr new 4 yrs ago, dishwasher & refrig w/icemaker--2 yrs young; roof is 14 yrs old. Deck off kitchen with yard space for grilling & recently installed rear fence. 5 min walk to the community swimming pool; 5 min drive to Columbia Mall & 15 minute walk to shopping showcases this property is in a prime location to go anywhere quickly. Bus stop a few blocks away! Hurry!
Location
State MD
County Howard
Zoning NT
Rooms
Other Rooms Living Room, Dining Room, Kitchen, Library, Foyer, Laundry, Recreation Room, Storage Room, Utility Room
Basement Full, Fully Finished, Interior Access, Windows, Connecting Stairway
Interior
Interior Features Carpet, Floor Plan - Traditional, Formal/Separate Dining Room, Window Treatments, Walk-in Closet(s), Pantry, Primary Bath(s), Kitchen - Table Space, Kitchen - Eat-In, Attic, Wood Floors
Hot Water Natural Gas
Heating Forced Air, Programmable Thermostat
Cooling Heat Pump(s), Central A/C
Equipment Dishwasher, Disposal, Dryer - Front Loading, Washer, Water Heater, Stove, Refrigerator, Oven - Self Cleaning, Exhaust Fan, Microwave, Extra Refrigerator/Freezer, Icemaker, Washer - Front Loading
Fireplace N
Appliance Dishwasher, Disposal, Dryer - Front Loading, Washer, Water Heater, Stove, Refrigerator, Oven - Self Cleaning, Exhaust Fan, Microwave, Extra Refrigerator/Freezer, Icemaker, Washer - Front Loading
Heat Source Natural Gas
Laundry Dryer In Unit, Washer In Unit, Lower Floor, Has Laundry
Exterior
Parking On Site 2
Fence Rear, Wood
Amenities Available Bike Trail, Common Grounds, Jog/Walk Path, Pool - Outdoor, Recreational Center, Reserved/Assigned Parking, Tennis Courts, Tot Lots/Playground
Waterfront N
Water Access N
View Scenic Vista, Panoramic
Accessibility Ramp - Main Level
Garage N
Building
Lot Description Level, Landscaping, Backs - Open Common Area
Story 3+
Sewer Public Sewer
Water Public
Architectural Style Colonial
Level or Stories 3+
Additional Building Above Grade, Below Grade
New Construction N
Schools
Elementary Schools Phelps Luck
Middle Schools Bonnie Branch
High Schools Howard
School District Howard County Public School System
Others
HOA Fee Include Common Area Maintenance,Management,Recreation Facility,Reserve Funds,Road Maintenance,Snow Removal,Trash
Senior Community No
Tax ID 1416085421
Ownership Fee Simple
SqFt Source Assessor
Special Listing Condition Standard
Read Less

Bought with Jeffrey S Greer • Keller Williams Legacy West
GET MORE INFORMATION




