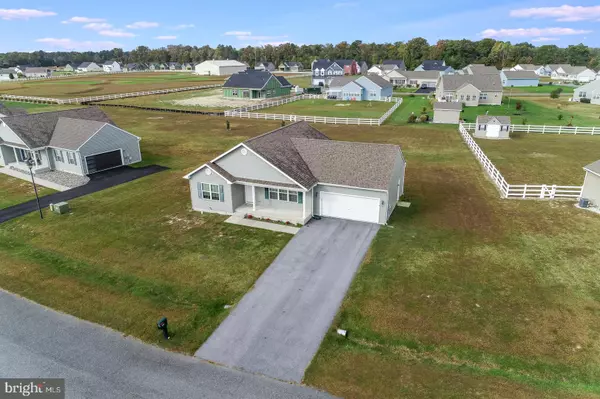For more information regarding the value of a property, please contact us for a free consultation.
29987 CROCODILE COVE Lewes, DE 19958
Want to know what your home might be worth? Contact us for a FREE valuation!

Our team is ready to help you sell your home for the highest possible price ASAP
Key Details
Sold Price $245,000
Property Type Single Family Home
Sub Type Detached
Listing Status Sold
Purchase Type For Sale
Square Footage 1,497 sqft
Price per Sqft $163
Subdivision Heron Bay
MLS Listing ID DESU149892
Sold Date 12/13/19
Style Ranch/Rambler
Bedrooms 2
Full Baths 2
HOA Fees $27
HOA Y/N Y
Abv Grd Liv Area 1,497
Originating Board BRIGHT
Year Built 2013
Annual Tax Amount $1,006
Tax Year 2019
Lot Size 0.500 Acres
Acres 0.5
Lot Dimensions 137.00 x 205.00
Property Description
Charming Beach get-away or full-time residence! This lovely home offers 2 Bedrooms and 2 Full Baths. Light filled rooms are the perfect setting for making memories for years to come. Neutral decor allows you to make this property all your own! Open concept Kitchen, Dining and Living area is perfect for gathering friends and family. Attached 2-car Garage. The community Pool, Clubhouse, Tennis Court, Playground and Fitness Center further enhance the resort like living this home provides. Located less than 10 miles from Downtown Lewes, Cape Henlopen State Park and the Cape May Lewes Ferry this home has it all!
Location
State DE
County Sussex
Area Indian River Hundred (31008)
Zoning AR-1
Rooms
Other Rooms Living Room, Dining Room, Primary Bedroom, Bedroom 2, Kitchen, Laundry, Bathroom 2, Primary Bathroom, Screened Porch
Main Level Bedrooms 2
Interior
Interior Features Floor Plan - Open, Kitchen - Island, Window Treatments
Hot Water Propane
Heating Forced Air
Cooling Central A/C
Flooring Carpet, Vinyl
Fireplace N
Heat Source Propane - Leased
Laundry Main Floor
Exterior
Parking Features Garage Door Opener
Garage Spaces 6.0
Amenities Available Club House, Pool - Outdoor, Tennis Courts, Tot Lots/Playground, Fitness Center
Water Access N
Accessibility None
Attached Garage 2
Total Parking Spaces 6
Garage Y
Building
Lot Description Level
Story 1
Foundation Crawl Space
Sewer Public Sewer
Water Public
Architectural Style Ranch/Rambler
Level or Stories 1
Additional Building Above Grade, Below Grade
Structure Type Dry Wall
New Construction N
Schools
School District Cape Henlopen
Others
Pets Allowed Y
HOA Fee Include Common Area Maintenance
Senior Community No
Tax ID 234-05.00-530.00
Ownership Fee Simple
SqFt Source Assessor
Acceptable Financing Cash, Conventional
Listing Terms Cash, Conventional
Financing Cash,Conventional
Special Listing Condition Standard
Pets Allowed Number Limit, Cats OK, Dogs OK
Read Less

Bought with AMY J KELLENBERGER • Active Adults Realty



