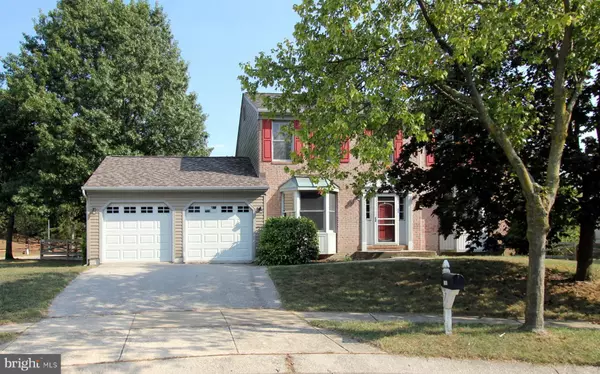For more information regarding the value of a property, please contact us for a free consultation.
1701 SHELBY CT Severn, MD 21144
Want to know what your home might be worth? Contact us for a FREE valuation!

Our team is ready to help you sell your home for the highest possible price ASAP
Key Details
Sold Price $407,000
Property Type Single Family Home
Sub Type Detached
Listing Status Sold
Purchase Type For Sale
Square Footage 2,102 sqft
Price per Sqft $193
Subdivision Quail Run
MLS Listing ID MDAA413114
Sold Date 12/06/19
Style Colonial
Bedrooms 4
Full Baths 2
Half Baths 1
HOA Fees $15/ann
HOA Y/N Y
Abv Grd Liv Area 2,102
Originating Board BRIGHT
Year Built 1991
Annual Tax Amount $4,056
Tax Year 2018
Lot Size 8,712 Sqft
Acres 0.2
Property Description
Just a little bit...that's all it needs. Overall good condition, but needs a little TLC to be perfect. Center hall colonial with two car garage on a nice corner lot. There's fabulous hardwood floors, formal dining room and living room just off the foyer and a great family room next to the kitchen. Four bedrooms in total including a master bedroom retreat with walk-in closet and private bath with double vanity, soaking tub and separate tub. Partially finished basement has a recreation room with wet bar and enough room for a pool table as well as a separate room for storage and home workshop. This is the perfect place to get away from it all and still be accessible to work, shopping and entertainment. Close to Fort Meade and NSA.
Location
State MD
County Anne Arundel
Zoning R5
Rooms
Other Rooms Living Room, Dining Room, Bedroom 2, Bedroom 3, Bedroom 4, Kitchen, Family Room, Bedroom 1
Basement Full, Fully Finished, Interior Access, Sump Pump
Interior
Interior Features Breakfast Area, Carpet, Formal/Separate Dining Room, Kitchen - Island, Primary Bath(s), Wet/Dry Bar, Wood Floors
Hot Water Natural Gas
Heating Forced Air
Cooling Central A/C
Flooring Hardwood, Carpet, Vinyl
Equipment Dishwasher, Disposal, Dryer, Microwave, Oven/Range - Gas, Washer, Water Heater
Window Features Insulated
Appliance Dishwasher, Disposal, Dryer, Microwave, Oven/Range - Gas, Washer, Water Heater
Heat Source Natural Gas
Laundry Main Floor
Exterior
Exterior Feature Deck(s), Patio(s)
Garage Garage - Front Entry
Garage Spaces 2.0
Fence Wood
Amenities Available Other
Waterfront N
Water Access N
View Trees/Woods, Street
Roof Type Asphalt
Street Surface Paved
Accessibility None
Porch Deck(s), Patio(s)
Road Frontage Public
Attached Garage 2
Total Parking Spaces 2
Garage Y
Building
Lot Description Corner, Front Yard, Rear Yard
Story 2
Foundation Concrete Perimeter
Sewer Public Sewer, Public Septic
Water Public
Architectural Style Colonial
Level or Stories 2
Additional Building Above Grade, Below Grade
Structure Type Dry Wall
New Construction N
Schools
School District Anne Arundel County Public Schools
Others
HOA Fee Include Management,Reserve Funds,Other
Senior Community No
Tax ID 020457490068735
Ownership Fee Simple
SqFt Source Estimated
Special Listing Condition REO (Real Estate Owned)
Read Less

Bought with Christine R Turner • CENTURY 21 New Millennium
GET MORE INFORMATION




