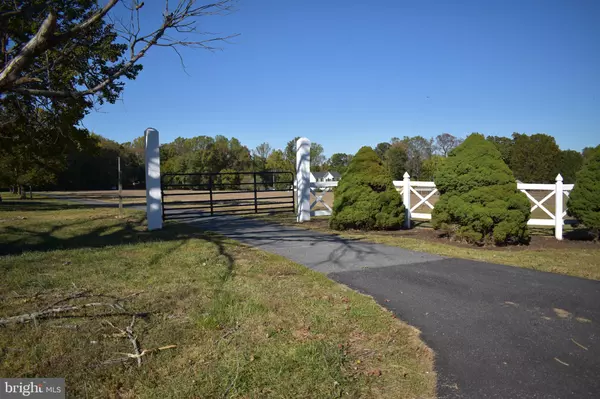For more information regarding the value of a property, please contact us for a free consultation.
18108 CENTRAL AVE Bowie, MD 20716
Want to know what your home might be worth? Contact us for a FREE valuation!

Our team is ready to help you sell your home for the highest possible price ASAP
Key Details
Sold Price $432,500
Property Type Single Family Home
Sub Type Detached
Listing Status Sold
Purchase Type For Sale
Square Footage 1,800 sqft
Price per Sqft $240
Subdivision Mitchellville
MLS Listing ID MDPG548662
Sold Date 12/06/19
Style Colonial
Bedrooms 4
Full Baths 2
Half Baths 1
HOA Y/N N
Abv Grd Liv Area 1,800
Originating Board BRIGHT
Year Built 1988
Annual Tax Amount $5,585
Tax Year 2019
Lot Size 6.020 Acres
Acres 6.02
Property Description
Private Wooded Setting Awaits You! Your Entry Gate and LONG DRIVEWAY leads you to this Perfectly Situated Home on this 6 Acre Lot providing a Quiet Peaceful environment, Original Owner, Relax and enjoy on either of your Expansive Covered Screen Porches in the Front of the house or off the Kitchen in the rear , This 4 Bedroom 2.5Bathroom Home features, Hardwood Floors,Updated Kitchen & Bathrooms,New Carpet,Freshly Painted Interior,Granite Countertops,Large Basement, 10' x 18' Exterior Shed, Use your imagination on how to use the Large Open Space Field area on property or just relax on the Large Exterior Side Deck off the Kitchen. Don't Miss this opportunity!
Location
State MD
County Prince Georges
Zoning OS
Rooms
Other Rooms Dining Room, Primary Bedroom, Bedroom 2, Bedroom 3, Bedroom 4, Kitchen, Family Room, Basement, Other, Primary Bathroom
Basement Other, Daylight, Partial, Interior Access, Outside Entrance, Poured Concrete, Rear Entrance, Sump Pump, Walkout Stairs, Workshop
Main Level Bedrooms 1
Interior
Interior Features Carpet, Ceiling Fan(s), Dining Area, Entry Level Bedroom, Family Room Off Kitchen, Floor Plan - Traditional, Formal/Separate Dining Room, Kitchen - Eat-In, Kitchen - Table Space, Primary Bath(s), Soaking Tub, Stall Shower, Upgraded Countertops, Wood Floors
Hot Water Electric
Heating Heat Pump(s)
Cooling Central A/C, Ceiling Fan(s), Geothermal
Flooring Hardwood, Carpet, Ceramic Tile
Equipment Dishwasher, Dryer, Exhaust Fan, Oven/Range - Electric, Refrigerator, Stainless Steel Appliances, Washer, Water Conditioner - Owned, Water Heater
Fireplace N
Appliance Dishwasher, Dryer, Exhaust Fan, Oven/Range - Electric, Refrigerator, Stainless Steel Appliances, Washer, Water Conditioner - Owned, Water Heater
Heat Source Electric, Geo-thermal
Exterior
Utilities Available Cable TV, Phone, Phone Connected, Under Ground
Waterfront N
Water Access N
View Trees/Woods, Creek/Stream
Roof Type Architectural Shingle
Street Surface Black Top
Accessibility None
Garage N
Building
Lot Description Backs to Trees, Cleared, Partly Wooded, Open, Private, Secluded, Trees/Wooded
Story 3+
Sewer Community Septic Tank, Private Septic Tank
Water Well
Architectural Style Colonial
Level or Stories 3+
Additional Building Above Grade, Below Grade
Structure Type Dry Wall,High
New Construction N
Schools
School District Prince George'S County Public Schools
Others
Pets Allowed Y
Senior Community No
Tax ID 17070819003
Ownership Fee Simple
SqFt Source Assessor
Acceptable Financing Conventional, Negotiable
Listing Terms Conventional, Negotiable
Financing Conventional,Negotiable
Special Listing Condition Standard
Pets Description No Pet Restrictions
Read Less

Bought with Maria De Las N Escobar • Fairfax Realty Premier
GET MORE INFORMATION




