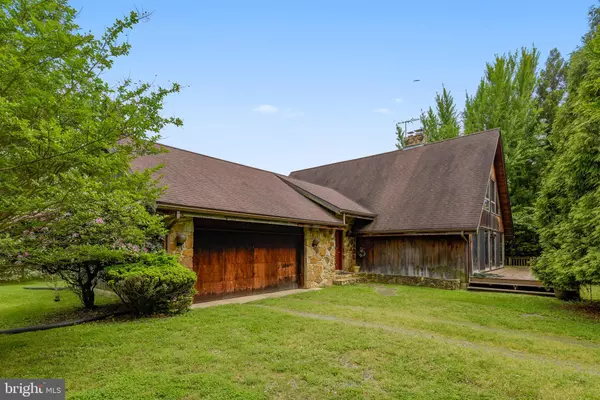For more information regarding the value of a property, please contact us for a free consultation.
12729 DEER RUN CT Worton, MD 21678
Want to know what your home might be worth? Contact us for a FREE valuation!

Our team is ready to help you sell your home for the highest possible price ASAP
Key Details
Sold Price $235,000
Property Type Single Family Home
Sub Type Detached
Listing Status Sold
Purchase Type For Sale
Square Footage 2,252 sqft
Price per Sqft $104
Subdivision Kinnairds Point
MLS Listing ID MDKE115084
Sold Date 12/05/19
Style Contemporary
Bedrooms 3
Full Baths 2
Half Baths 1
HOA Fees $12/ann
HOA Y/N Y
Abv Grd Liv Area 2,252
Originating Board BRIGHT
Year Built 1981
Annual Tax Amount $4,022
Tax Year 2018
Lot Size 2.040 Acres
Acres 2.04
Lot Dimensions 0.00 x 0.00
Property Description
AWESOME NEW PRICE!! Don't miss this amazing opportunity to live in Kinnairds Point! Beautiful 2 acre corner lot in desirable neighborhood. Mature plantings. Park-like setting. Spacious Home with unlimited potential! Main Floor Master Suite. Large Kitchen ready for you to customize to your heart's desire. Full unfinished basement. Must see this property -- The possibilities are endless!
Location
State MD
County Kent
Zoning CAR
Rooms
Other Rooms Dining Room, Primary Bedroom, Bedroom 2, Bedroom 3, Kitchen, Foyer, Great Room, Laundry, Loft, Bathroom 1, Bathroom 2, Primary Bathroom
Basement Connecting Stairway, Full, Interior Access, Outside Entrance, Unfinished
Main Level Bedrooms 1
Interior
Interior Features Combination Dining/Living, Exposed Beams, Family Room Off Kitchen, Floor Plan - Open, Walk-in Closet(s)
Hot Water Electric
Heating Baseboard - Electric, Heat Pump - Oil BackUp
Cooling Central A/C
Flooring Carpet, Ceramic Tile
Fireplaces Number 1
Heat Source Electric, Oil
Exterior
Garage Garage - Front Entry, Garage Door Opener
Garage Spaces 2.0
Amenities Available Boat Ramp, Mooring Area, Picnic Area, Water/Lake Privileges
Waterfront N
Water Access Y
Accessibility None
Parking Type Attached Garage, Driveway
Attached Garage 2
Total Parking Spaces 2
Garage Y
Building
Story 1.5
Sewer Community Septic Tank, Private Septic Tank
Water Private/Community Water
Architectural Style Contemporary
Level or Stories 1.5
Additional Building Above Grade, Below Grade
Structure Type 2 Story Ceilings
New Construction N
Schools
High Schools Kent County
School District Kent County Public Schools
Others
Senior Community No
Tax ID 03-010805
Ownership Fee Simple
SqFt Source Assessor
Special Listing Condition Standard
Read Less

Bought with Courtney Chipouras • Select Land & Homes, LLC
GET MORE INFORMATION




