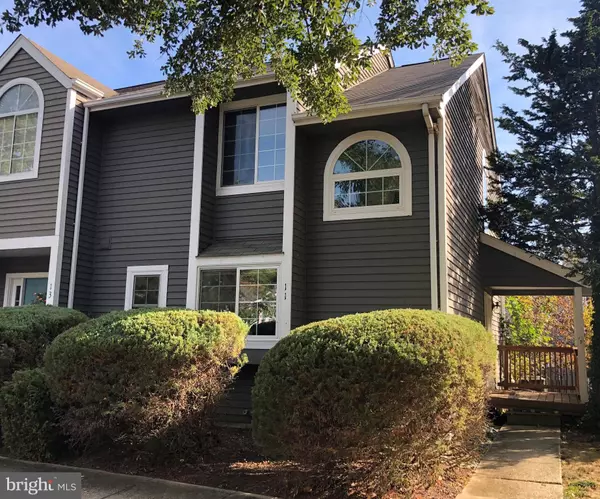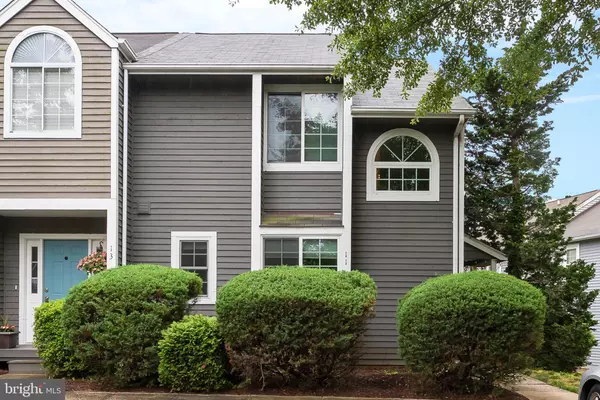For more information regarding the value of a property, please contact us for a free consultation.
11 EDGEWOOD GREEN CT Annapolis, MD 21403
Want to know what your home might be worth? Contact us for a FREE valuation!

Our team is ready to help you sell your home for the highest possible price ASAP
Key Details
Sold Price $265,000
Property Type Townhouse
Sub Type End of Row/Townhouse
Listing Status Sold
Purchase Type For Sale
Square Footage 1,344 sqft
Price per Sqft $197
Subdivision Edgewood Green
MLS Listing ID MDAA403250
Sold Date 12/03/19
Style Contemporary
Bedrooms 2
Full Baths 2
Half Baths 1
HOA Fees $150/mo
HOA Y/N Y
Abv Grd Liv Area 1,344
Originating Board BRIGHT
Year Built 1988
Annual Tax Amount $3,462
Tax Year 2018
Lot Size 1,386 Sqft
Acres 0.03
Property Description
Live the Annapolis Lifestyle here in Edgewood Green! Stylishly updated end-unit featuring 2 master suites, 3 levels, & an open floor plan! Approx $25K in upgrades! Gorgeous kitchen with granite counters, breakfast bar, maple cabinets, and stainless steel appliances! Newer laminate wood floors in living/dining room ('14) with cozy fireplace and slider leading out to new deck ('16) backing to open space. Other major updates include both upper level bathrooms renovated in '13, NEW roof ('13), NEW heat pump ('16), NEW firebox & chimney cap ('16), and new fixtures/paint throughout! Unfinished basement is great for storage or finish for additional SQFT! Private location, backs to community open space, and located close to downtown Annapolis and a short walk to marinas & Back Creek Nature Park! This home is also a GREAT investment and rented for $2000 a month!
Location
State MD
County Anne Arundel
Zoning RESIDENTIAL
Rooms
Other Rooms Living Room, Dining Room, Primary Bedroom, Bedroom 2, Kitchen, Basement, Foyer, Bathroom 2, Primary Bathroom, Half Bath
Basement Sump Pump, Unfinished, Poured Concrete
Interior
Interior Features Carpet, Ceiling Fan(s), Chair Railings, Combination Dining/Living, Floor Plan - Open, Primary Bath(s), Walk-in Closet(s)
Hot Water Electric
Heating Heat Pump(s)
Cooling Central A/C, Ceiling Fan(s)
Flooring Ceramic Tile, Carpet, Laminated
Fireplaces Number 1
Fireplaces Type Mantel(s), Marble, Wood
Equipment Built-In Microwave, Dishwasher, Disposal, Oven/Range - Electric, Refrigerator, Stainless Steel Appliances, Washer/Dryer Stacked, Water Heater
Furnishings No
Fireplace Y
Appliance Built-In Microwave, Dishwasher, Disposal, Oven/Range - Electric, Refrigerator, Stainless Steel Appliances, Washer/Dryer Stacked, Water Heater
Heat Source Electric
Laundry Upper Floor
Exterior
Exterior Feature Deck(s)
Utilities Available Cable TV Available, DSL Available, Phone
Amenities Available Common Grounds
Waterfront N
Water Access N
Roof Type Composite
Accessibility None
Porch Deck(s)
Parking Type Off Street, Parking Lot
Garage N
Building
Lot Description Backs - Open Common Area
Story 3+
Sewer Public Sewer
Water Public
Architectural Style Contemporary
Level or Stories 3+
Additional Building Above Grade, Below Grade
Structure Type Dry Wall
New Construction N
Schools
Elementary Schools Georgetown East
Middle Schools Annapolis
High Schools Annapolis
School District Anne Arundel County Public Schools
Others
Pets Allowed Y
HOA Fee Include Common Area Maintenance,Management,Reserve Funds,Road Maintenance,Snow Removal,Trash
Senior Community No
Tax ID 020619190051926
Ownership Fee Simple
SqFt Source Assessor
Horse Property N
Special Listing Condition Standard
Pets Description No Pet Restrictions
Read Less

Bought with Sarah I Paplauckas • Maryland Real Estate Network
GET MORE INFORMATION




