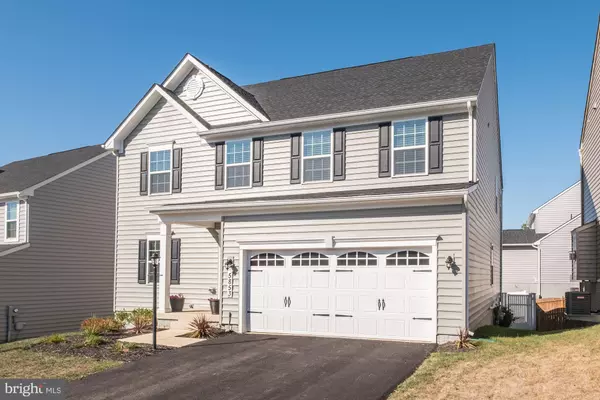For more information regarding the value of a property, please contact us for a free consultation.
5853 BROAD BRANCH WAY Frederick, MD 21704
Want to know what your home might be worth? Contact us for a FREE valuation!

Our team is ready to help you sell your home for the highest possible price ASAP
Key Details
Sold Price $489,000
Property Type Single Family Home
Sub Type Detached
Listing Status Sold
Purchase Type For Sale
Square Footage 3,410 sqft
Price per Sqft $143
Subdivision Holly Ridge
MLS Listing ID MDFR254106
Sold Date 11/29/19
Style Colonial
Bedrooms 4
Full Baths 3
Half Baths 1
HOA Fees $49/mo
HOA Y/N Y
Abv Grd Liv Area 3,060
Originating Board BRIGHT
Year Built 2018
Annual Tax Amount $1,002
Tax Year 2018
Lot Size 6,016 Sqft
Acres 0.14
Property Description
Don't miss out on your opportunity to purchase this essentially new construction home built by Ryan Homes. Amazing features including open floor plan with gleaming hardwood floors, stainless steel appliances, granite countertops and a spacious trex deck. The large island offers tons of prep space and bar seating for a quick bite or informal dining. The kitchen is open to the large family room and deck- perfect for summer BBQs. The expansive Master Bedroom Suite has a large walk in closet and plenty of space for a sitting area! There are also double sinks and custom tile in the separate shower in the Master Bathroom. Lower level recreation room could be used as a play space for children or another living space with full bathroom. This house is an entertainers dream! Schedule your showing today!
Location
State MD
County Frederick
Rooms
Other Rooms Living Room, Dining Room, Primary Bedroom, Sitting Room, Bedroom 2, Bedroom 3, Bedroom 4, Kitchen, Family Room, Den, Library, Other
Basement Connecting Stairway, Daylight, Partial, Fully Finished, Heated, Outside Entrance, Rear Entrance, Walkout Level, Windows
Interior
Interior Features Attic, Breakfast Area, Carpet, Ceiling Fan(s), Floor Plan - Traditional, Formal/Separate Dining Room, Kitchen - Eat-In, Kitchen - Island, Primary Bath(s), Sprinkler System, Walk-in Closet(s), Wood Floors
Hot Water Natural Gas, Tankless
Heating Forced Air
Cooling Ceiling Fan(s), Central A/C
Flooring Ceramic Tile, Partially Carpeted, Wood
Equipment Built-In Microwave, Dishwasher, Disposal, Dryer, Icemaker, Oven - Self Cleaning, Oven/Range - Gas, Refrigerator, Stainless Steel Appliances, Washer, Water Dispenser
Fireplace N
Appliance Built-In Microwave, Dishwasher, Disposal, Dryer, Icemaker, Oven - Self Cleaning, Oven/Range - Gas, Refrigerator, Stainless Steel Appliances, Washer, Water Dispenser
Heat Source Natural Gas
Laundry Has Laundry
Exterior
Garage Garage - Front Entry
Garage Spaces 4.0
Fence Privacy, Vinyl
Waterfront N
Water Access N
Roof Type Architectural Shingle
Accessibility None
Attached Garage 2
Total Parking Spaces 4
Garage Y
Building
Story 3+
Sewer Public Sewer
Water Public
Architectural Style Colonial
Level or Stories 3+
Additional Building Above Grade, Below Grade
New Construction N
Schools
School District Frederick County Public Schools
Others
HOA Fee Include Snow Removal,Trash
Senior Community No
Tax ID 1109593523
Ownership Fee Simple
SqFt Source Estimated
Special Listing Condition Standard
Read Less

Bought with Jenn Schneider • Neighborhood Assistance Corp. of America (NACA)
GET MORE INFORMATION




