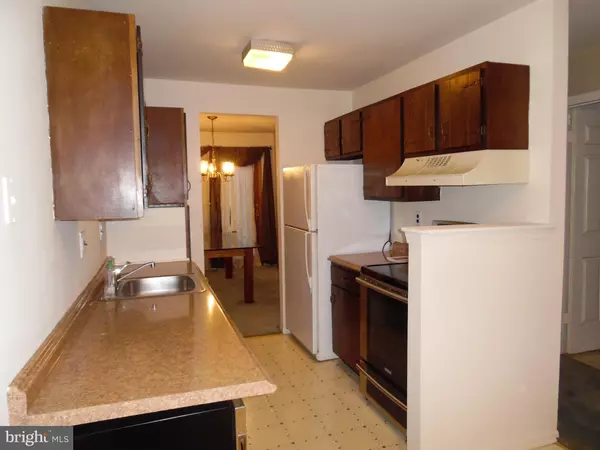For more information regarding the value of a property, please contact us for a free consultation.
302 HOPKINS CT North Wales, PA 19454
Want to know what your home might be worth? Contact us for a FREE valuation!

Our team is ready to help you sell your home for the highest possible price ASAP
Key Details
Sold Price $210,014
Property Type Townhouse
Sub Type Interior Row/Townhouse
Listing Status Sold
Purchase Type For Sale
Square Footage 1,312 sqft
Price per Sqft $160
Subdivision Montgomery Glen
MLS Listing ID PAMC630430
Sold Date 11/26/19
Style Colonial
Bedrooms 3
Full Baths 2
Half Baths 1
HOA Fees $139/mo
HOA Y/N Y
Abv Grd Liv Area 1,312
Originating Board BRIGHT
Year Built 1978
Annual Tax Amount $2,970
Tax Year 2020
Lot Size 1,197 Sqft
Acres 0.03
Lot Dimensions 21.00 x 0.00
Property Description
Here is your chance to move in and enjoy the holidays in this 3 bedroom, 2.5 bath Montgomery Glen townhouse with a finished walk out basement. Located in the heart of Montgomery Twp with quick access to major transportation, roadways, schools and shopping. Enter from the front porch to the foyer which leads to the well maintained Eat in Kitchen with updated appliances and counters. The Living Room is adjacent to the Dining Room with slider to the rear deck which has a gate to the steps for added peace of mind with little ones or small pets. The rear of the home is situated on level common area. The first floor also features a Powder Room and Laundry Room. Upstairs you'll find a spacious Master Bedroom with full Master Bath, 2 additional ample bedrooms and the hall Bath. The Family Room is located in the finished lower level and features a bar area and door to the rear of the home. Additional features of the home include newly painted exterior siding, updated heater and A/C, 25 year roof approximately 15 years old, a full oil tank and all appliances are included! Montgomery Glen continues to be a very desirable community so don't delay come see this home before it is too late!
Location
State PA
County Montgomery
Area Montgomery Twp (10646)
Zoning R3
Rooms
Other Rooms Living Room, Dining Room, Primary Bedroom, Bedroom 2, Bedroom 3, Kitchen, Family Room
Basement Full, Fully Finished, Sump Pump, Walkout Stairs
Interior
Interior Features Attic, Combination Dining/Living, Kitchen - Eat-In, Primary Bath(s)
Hot Water Electric
Heating Forced Air
Cooling Central A/C
Flooring Carpet, Vinyl, Tile/Brick
Equipment Disposal, Dishwasher, Dryer - Electric, Extra Refrigerator/Freezer, Refrigerator, Washer, Water Heater
Fireplace N
Appliance Disposal, Dishwasher, Dryer - Electric, Extra Refrigerator/Freezer, Refrigerator, Washer, Water Heater
Heat Source Oil
Laundry Main Floor
Exterior
Exterior Feature Deck(s), Porch(es)
Parking On Site 1
Amenities Available Club House, Jog/Walk Path, Swimming Pool, Tot Lots/Playground
Waterfront N
Water Access N
Roof Type Shingle
Accessibility None
Porch Deck(s), Porch(es)
Parking Type Parking Lot
Garage N
Building
Story 2
Sewer Public Sewer
Water Public
Architectural Style Colonial
Level or Stories 2
Additional Building Above Grade, Below Grade
New Construction N
Schools
Elementary Schools Montgomery
Middle Schools Pennbrook
High Schools North Penn
School District North Penn
Others
HOA Fee Include Common Area Maintenance,Lawn Maintenance,Parking Fee,Pool(s),Snow Removal,Trash
Senior Community No
Tax ID 46-00-01681-622
Ownership Fee Simple
SqFt Source Assessor
Special Listing Condition Standard
Read Less

Bought with Robert Kelley • BHHS Fox & Roach-Blue Bell
GET MORE INFORMATION




