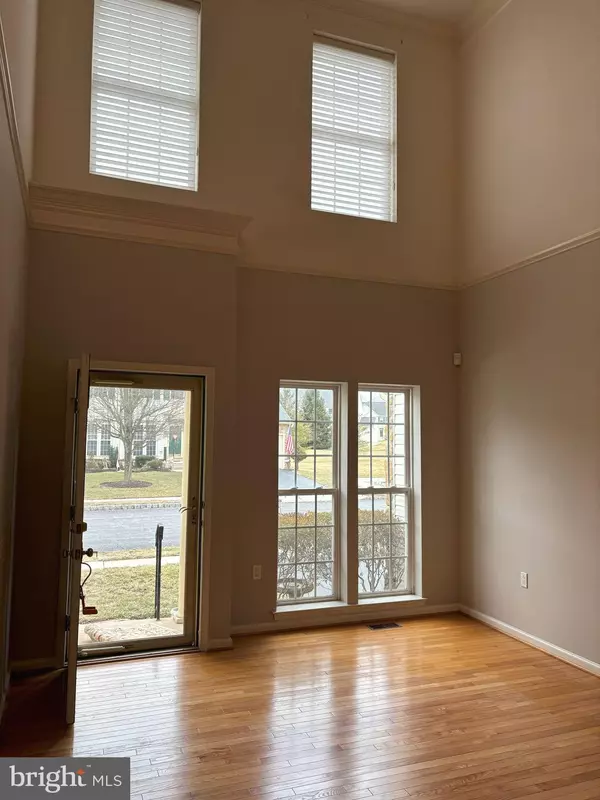626 TULIP DR Warrington, PA 18976
UPDATED:
02/22/2025 01:22 PM
Key Details
Property Type Townhouse
Sub Type Interior Row/Townhouse
Listing Status Under Contract
Purchase Type For Sale
Square Footage 2,390 sqft
Price per Sqft $185
Subdivision Bluestone Creek
MLS Listing ID PABU2086746
Style Traditional
Bedrooms 3
Full Baths 2
Half Baths 1
HOA Fees $250/mo
HOA Y/N Y
Abv Grd Liv Area 2,390
Originating Board BRIGHT
Year Built 2005
Annual Tax Amount $6,247
Tax Year 2024
Lot Size 2,616 Sqft
Acres 0.06
Lot Dimensions 24.00 x
Property Sub-Type Interior Row/Townhouse
Property Description
BUYERS have a unique opportunity to acquire this property by sealed bid prior to a final AUCTION ON Saturday, March 15, 2025. This is an "entry-only" listing with the property being duly managed property by Searchlight Auction and Long & Foster/Christies International R.E. This home is being sold AS IS, WHERE IS. Buyers are welcome to perform inspections at their own expense. Whether purchased by a sealed bid prior to the auction OR on the day of the auction, a five (5%) percent buyers' premium will be added to offer that will become the final sale price. A Pre-registration form (see documents file) needs to be submitted prior to the auction date and the auction house requires a certified deposit check and payable to: Searchlight Auction, LLC. If a bidder does not prevail, these deposit funds will be immediately returned to the bidders at the completion of the auction.
Location
State PA
County Bucks
Area Warrington Twp (10150)
Zoning R
Rooms
Basement Poured Concrete
Main Level Bedrooms 1
Interior
Interior Features Breakfast Area, Efficiency, Kitchen - Eat-In, Walk-in Closet(s), Wood Floors
Hot Water Natural Gas
Heating Zoned
Cooling Central A/C, Zoned
Equipment Water Heater - High-Efficiency
Fireplace N
Appliance Water Heater - High-Efficiency
Heat Source Natural Gas
Laundry Main Floor
Exterior
Parking Features Garage Door Opener, Inside Access
Garage Spaces 3.0
Water Access N
Accessibility Accessible Switches/Outlets
Attached Garage 1
Total Parking Spaces 3
Garage Y
Building
Lot Description Backs - Parkland, Backs to Trees
Story 2
Foundation Slab
Sewer Public Sewer
Water Public
Architectural Style Traditional
Level or Stories 2
Additional Building Above Grade, Below Grade
New Construction N
Schools
School District Central Bucks
Others
Pets Allowed Y
Senior Community Yes
Age Restriction 55
Tax ID 50-060-013
Ownership Fee Simple
SqFt Source Assessor
Acceptable Financing Cash, Conventional
Listing Terms Cash, Conventional
Financing Cash,Conventional
Special Listing Condition Auction, Standard
Pets Allowed Number Limit




