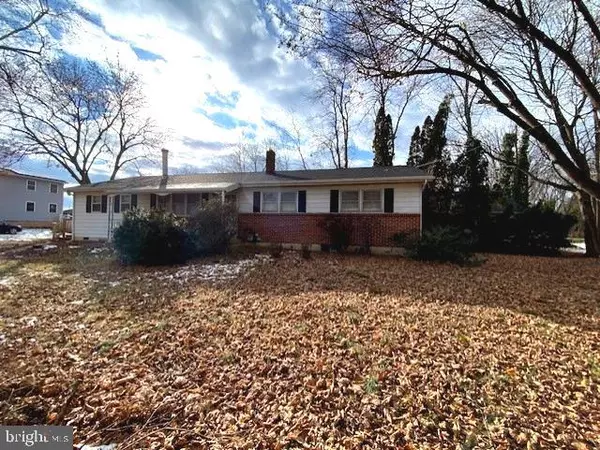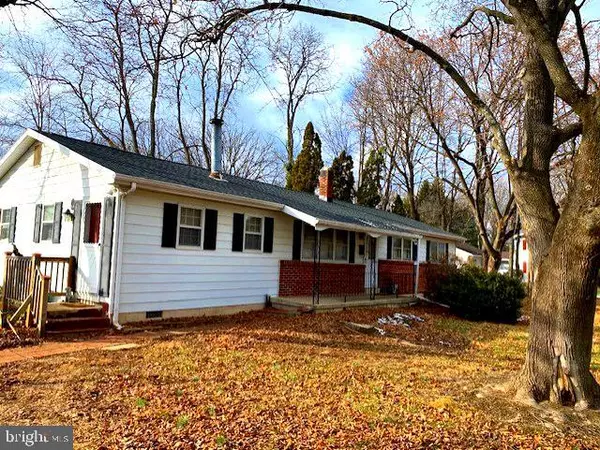407 N MARKET ST Mechanicsburg, PA 17055
OPEN HOUSE
Sun Feb 23, 12:00pm - 2:00pm
UPDATED:
02/20/2025 02:46 PM
Key Details
Property Type Single Family Home
Sub Type Detached
Listing Status Active
Purchase Type For Sale
Square Footage 1,680 sqft
Price per Sqft $190
Subdivision Hershner Manor
MLS Listing ID PACB2038428
Style Ranch/Rambler
Bedrooms 4
Full Baths 1
Half Baths 1
HOA Y/N N
Abv Grd Liv Area 1,680
Originating Board BRIGHT
Year Built 1968
Annual Tax Amount $3,975
Tax Year 2024
Lot Size 0.360 Acres
Acres 0.36
Property Sub-Type Detached
Property Description
Here is your opportunity to create generational wealth by owning your own home in Mechanicsburg school district.
Four bedrooms on the first floor and a full lower level, plus a detached two-car garage and corner lot, provide needed space indoors and outdoors. A large family room added in 1986 includes a wood-burning stove. A new gas HVAC was installed in 2022, and a hot water heater is also fired by natural gas to provide utility savings. The entire roof was replaced in 2024. See it today to make it your own.
Location
State PA
County Cumberland
Area Mechanicsburg Boro (14416)
Zoning RESIDENTIAL HIGH DENSITY
Rooms
Other Rooms Living Room, Kitchen, Family Room, Sun/Florida Room, Laundry, Other, Workshop, Full Bath, Half Bath
Basement Sump Pump, Workshop, Full
Main Level Bedrooms 4
Interior
Interior Features Bathroom - Tub Shower, Carpet, Ceiling Fan(s), Family Room Off Kitchen, Floor Plan - Traditional, Kitchen - Eat-In, Kitchen - Table Space, Wood Floors
Hot Water Electric
Heating Forced Air
Cooling Central A/C
Flooring Hardwood, Vinyl, Carpet
Inclusions Refrigerator
Equipment Built-In Range, Dishwasher, Freezer, Microwave, Refrigerator, Stove, Water Heater
Fireplace N
Appliance Built-In Range, Dishwasher, Freezer, Microwave, Refrigerator, Stove, Water Heater
Heat Source Natural Gas, Wood
Exterior
Exterior Feature Deck(s)
Parking Features Garage - Side Entry, Garage Door Opener, Oversized
Garage Spaces 7.0
Water Access N
Roof Type Shingle
Accessibility Other
Porch Deck(s)
Total Parking Spaces 7
Garage Y
Building
Lot Description Backs to Trees, Front Yard, Level, No Thru Street, SideYard(s), Rear Yard
Story 1
Foundation Block
Sewer Public Sewer
Water Public
Architectural Style Ranch/Rambler
Level or Stories 1
Additional Building Above Grade, Below Grade
Structure Type Dry Wall
New Construction N
Schools
Elementary Schools Northside
Middle Schools Mechanicsburg
High Schools Mechanicsburg Area
School District Mechanicsburg Area
Others
Pets Allowed Y
Senior Community No
Tax ID 19-22-0519-046
Ownership Fee Simple
SqFt Source Assessor
Acceptable Financing Cash, Conventional
Horse Property N
Listing Terms Cash, Conventional
Financing Cash,Conventional
Special Listing Condition Standard
Pets Allowed Cats OK, Dogs OK




