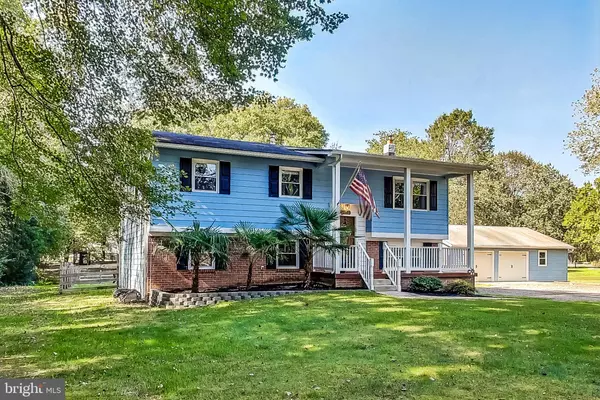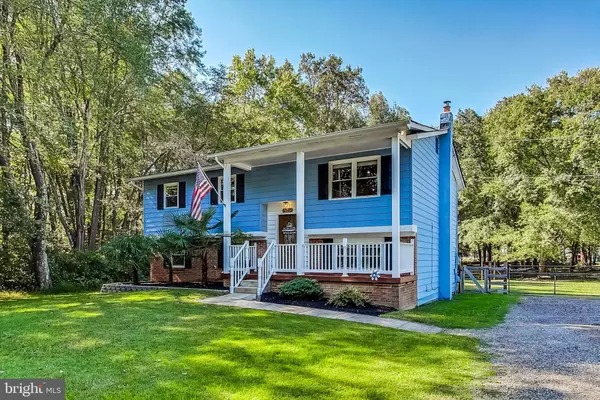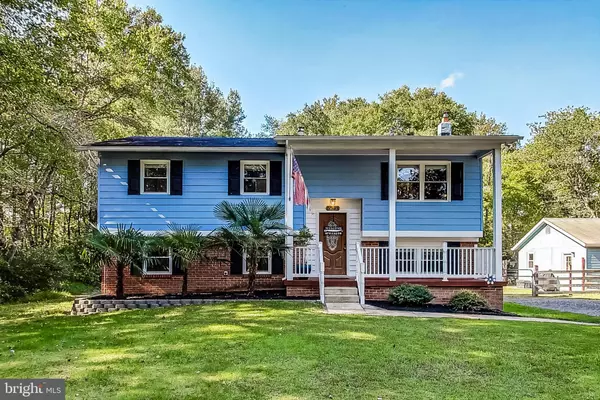6045 CRACKLINGTOWN RD Hughesville, MD 20637
UPDATED:
01/22/2025 03:40 PM
Key Details
Property Type Single Family Home
Sub Type Detached
Listing Status Coming Soon
Purchase Type For Sale
Square Footage 2,105 sqft
Price per Sqft $206
Subdivision None Available
MLS Listing ID MDCH2039112
Style Split Foyer
Bedrooms 4
Full Baths 2
HOA Y/N N
Abv Grd Liv Area 1,087
Originating Board BRIGHT
Year Built 1968
Annual Tax Amount $4,665
Tax Year 2024
Lot Size 1.380 Acres
Acres 1.38
Property Description
Location
State MD
County Charles
Zoning AC
Rooms
Basement Daylight, Full, Walkout Level, Fully Finished
Main Level Bedrooms 3
Interior
Hot Water Electric
Heating Central, Heat Pump(s), Wood Burn Stove
Cooling Central A/C, Ceiling Fan(s)
Fireplace N
Heat Source Electric, Wood
Exterior
Parking Features Additional Storage Area, Oversized
Garage Spaces 8.0
Water Access N
Roof Type Architectural Shingle,Shingle
Accessibility None
Total Parking Spaces 8
Garage Y
Building
Story 2
Foundation Slab
Sewer Septic Exists
Water Well
Architectural Style Split Foyer
Level or Stories 2
Additional Building Above Grade, Below Grade
New Construction N
Schools
Elementary Schools T. C. Martin
Middle Schools Milton M. Somers
School District Charles County Public Schools
Others
Senior Community No
Tax ID 0908011214
Ownership Fee Simple
SqFt Source Assessor
Acceptable Financing Assumption, FHA, Cash, Conventional, VA
Listing Terms Assumption, FHA, Cash, Conventional, VA
Financing Assumption,FHA,Cash,Conventional,VA
Special Listing Condition Standard




