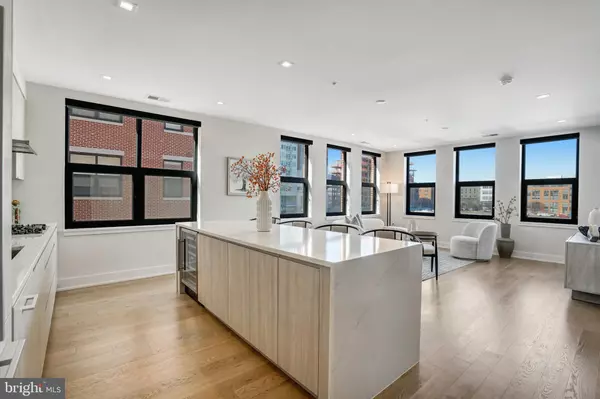737 SWANN AVE #302 Alexandria, VA 22301
OPEN HOUSE
Sat Jan 25, 12:00pm - 2:00pm
UPDATED:
01/22/2025 06:55 PM
Key Details
Property Type Condo
Sub Type Condo/Co-op
Listing Status Active
Purchase Type For Sale
Square Footage 1,605 sqft
Price per Sqft $716
Subdivision Potomac Yards
MLS Listing ID VAAX2040804
Style Contemporary
Bedrooms 2
Full Baths 2
Half Baths 1
Condo Fees $1,112/mo
HOA Y/N N
Abv Grd Liv Area 1,605
Originating Board BRIGHT
Year Built 2023
Annual Tax Amount $11,849
Tax Year 2024
Lot Dimensions 0.00 x 0.00
Property Description
Location
State VA
County Alexandria City
Zoning R
Rooms
Main Level Bedrooms 2
Interior
Interior Features Recessed Lighting, Window Treatments
Hot Water Electric
Heating Heat Pump(s)
Cooling Central A/C
Equipment Built-In Microwave, Dryer, Washer, Cooktop, Dishwasher, Disposal, Refrigerator, Icemaker, Oven - Wall
Fireplace N
Appliance Built-In Microwave, Dryer, Washer, Cooktop, Dishwasher, Disposal, Refrigerator, Icemaker, Oven - Wall
Heat Source Electric
Exterior
Exterior Feature Balcony
Parking Features Basement Garage
Garage Spaces 2.0
Amenities Available Bar/Lounge, Common Grounds, Concierge, Elevator, Fitness Center, Meeting Room, Party Room
Water Access N
Accessibility None
Porch Balcony
Total Parking Spaces 2
Garage Y
Building
Story 1
Unit Features Mid-Rise 5 - 8 Floors
Sewer Public Sewer
Water Public
Architectural Style Contemporary
Level or Stories 1
Additional Building Above Grade, Below Grade
New Construction N
Schools
Elementary Schools Jefferson-Houston
Middle Schools Jefferson-Houston
High Schools Alexandria City
School District Alexandria City Public Schools
Others
Pets Allowed Y
HOA Fee Include Common Area Maintenance,Ext Bldg Maint,Gas,Insurance,Lawn Maintenance,Parking Fee,Reserve Funds,Sewer,Snow Removal,Trash,Water
Senior Community No
Tax ID 60046130
Ownership Condominium
Special Listing Condition Standard
Pets Allowed Case by Case Basis




