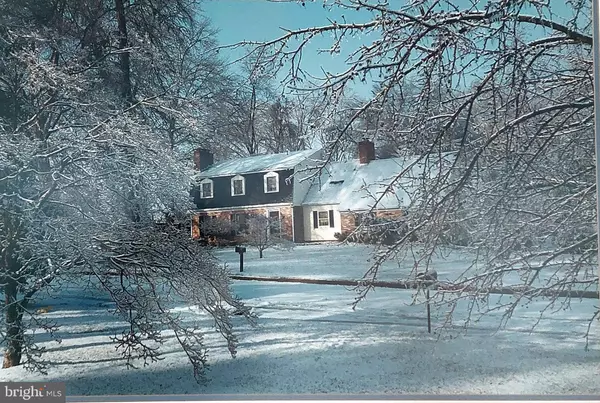202 FERNDALE RD Aberdeen, MD 21001
OPEN HOUSE
Sat Jan 25, 10:00am - 12:00pm
UPDATED:
01/24/2025 11:03 AM
Key Details
Property Type Single Family Home
Sub Type Detached
Listing Status Active
Purchase Type For Sale
Square Footage 3,016 sqft
Price per Sqft $149
Subdivision Northwood
MLS Listing ID MDHR2039086
Style Colonial
Bedrooms 4
Full Baths 3
HOA Y/N N
Abv Grd Liv Area 3,016
Originating Board BRIGHT
Year Built 1971
Annual Tax Amount $5,328
Tax Year 2024
Lot Size 0.442 Acres
Acres 0.44
Property Description
With not one, but TWO main suites, one upstairs and one on the main level, (with no steps required!), it's perfect for two generations living in harmony or for adults to chill downstairs while the Littles have their fun upstairs. And if you fancy being near the little ones, the upper suite has 2 full baths and 3 cozy bedrooms just waiting for giggles!
Plus, enjoy the luxury of a full 2-car garage with a handy storage room and attic space loaded with shelves & flooring. Oh, and let's not forget the full lower level ready for your imaginative touch! All this sits on a cozy .44 acres. Don't miss out on this well-maintained gem!
Location
State MD
County Harford
Zoning R1
Rooms
Other Rooms Living Room, Dining Room, Bedroom 2, Bedroom 3, Bedroom 4, Kitchen, Family Room, Breakfast Room, Bedroom 1, Bathroom 3
Basement Drainage System, Heated, Interior Access, Poured Concrete, Shelving, Space For Rooms, Sump Pump, Unfinished, Water Proofing System, Workshop
Main Level Bedrooms 1
Interior
Hot Water Electric
Heating Forced Air
Cooling Heat Pump(s)
Fireplaces Number 3
Fireplaces Type Fireplace - Glass Doors, Wood
Fireplace Y
Heat Source Oil, Electric
Laundry Main Floor
Exterior
Parking Features Additional Storage Area, Garage - Rear Entry, Garage Door Opener, Inside Access
Garage Spaces 6.0
Water Access N
Accessibility Doors - Lever Handle(s), Accessible Switches/Outlets, Grab Bars Mod, Level Entry - Main
Attached Garage 2
Total Parking Spaces 6
Garage Y
Building
Lot Description Front Yard, Landscaping, No Thru Street, Partly Wooded, Private, Rear Yard
Story 3
Foundation Block, Permanent, Other
Sewer Public Sewer
Water Public
Architectural Style Colonial
Level or Stories 3
Additional Building Above Grade, Below Grade
New Construction N
Schools
School District Harford County Public Schools
Others
Senior Community No
Tax ID 1302018306
Ownership Fee Simple
SqFt Source Assessor
Horse Property N
Special Listing Condition Standard




