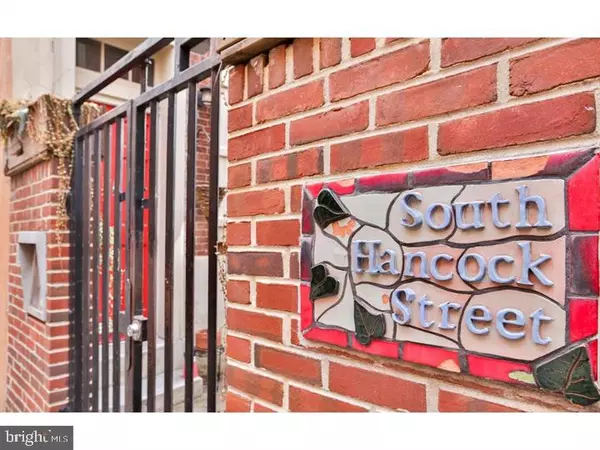509 S HANCOCK ST Philadelphia, PA 19147
UPDATED:
01/24/2025 07:07 AM
Key Details
Property Type Townhouse
Sub Type Interior Row/Townhouse
Listing Status Active
Purchase Type For Rent
Square Footage 807 sqft
Subdivision Society Hill
MLS Listing ID PAPH2435738
Style Trinity
Bedrooms 2
Full Baths 1
HOA Y/N N
Abv Grd Liv Area 807
Originating Board BRIGHT
Year Built 1900
Lot Size 431 Sqft
Acres 0.01
Lot Dimensions 15.00 x 29.00
Property Description
Location
State PA
County Philadelphia
Area 19147 (19147)
Zoning RM1
Rooms
Other Rooms Living Room, Dining Room, Kitchen
Basement Fully Finished
Interior
Interior Features Kitchen - Eat-In, Built-Ins, Ceiling Fan(s), Curved Staircase, Floor Plan - Traditional
Hot Water Electric
Heating Hot Water
Cooling Central A/C
Inclusions Washer/Dryer; Kitchen Appliances
Furnishings No
Heat Source Electric
Laundry Dryer In Unit, Washer In Unit, Has Laundry, Lower Floor
Exterior
Water Access N
Accessibility None
Garage N
Building
Lot Description Backs - Open Common Area
Story 3
Foundation Block
Sewer Public Sewer
Water Public
Architectural Style Trinity
Level or Stories 3
Additional Building Above Grade, Below Grade
New Construction N
Schools
School District Philadelphia City
Others
Pets Allowed Y
Senior Community No
Tax ID 051026135
Ownership Other
SqFt Source Assessor
Pets Allowed Pet Addendum/Deposit, Case by Case Basis




