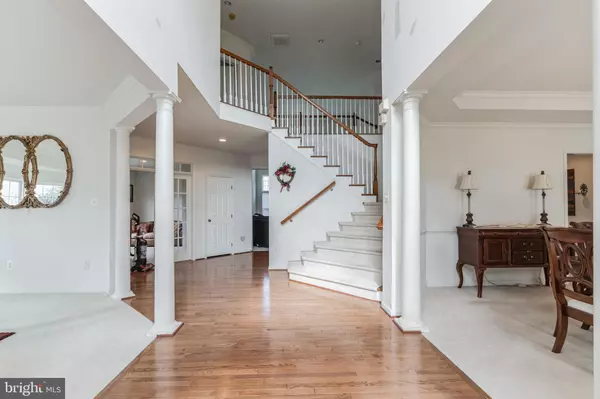15396 BASSFORD RD Waldorf, MD 20601
UPDATED:
01/15/2025 09:45 PM
Key Details
Property Type Single Family Home
Sub Type Detached
Listing Status Active
Purchase Type For Sale
Square Footage 6,227 sqft
Price per Sqft $114
Subdivision Eagle Ridge Sub
MLS Listing ID MDCH2038654
Style Colonial
Bedrooms 5
Full Baths 3
Half Baths 1
HOA Fees $180/qua
HOA Y/N Y
Abv Grd Liv Area 4,429
Originating Board BRIGHT
Year Built 2007
Annual Tax Amount $8,310
Tax Year 2024
Lot Size 3.040 Acres
Acres 3.04
Property Description
Location
State MD
County Charles
Zoning AC
Rooms
Basement Full
Interior
Hot Water Natural Gas
Heating Heat Pump(s)
Cooling Central A/C
Fireplaces Number 1
Fireplace Y
Heat Source Natural Gas
Exterior
Parking Features Garage - Side Entry, Inside Access
Garage Spaces 2.0
Water Access N
Accessibility None
Attached Garage 2
Total Parking Spaces 2
Garage Y
Building
Story 3
Foundation Concrete Perimeter
Sewer On Site Septic
Water Well
Architectural Style Colonial
Level or Stories 3
Additional Building Above Grade, Below Grade
New Construction N
Schools
School District Charles County Public Schools
Others
Senior Community No
Tax ID 0909034099
Ownership Fee Simple
SqFt Source Assessor
Special Listing Condition Standard




