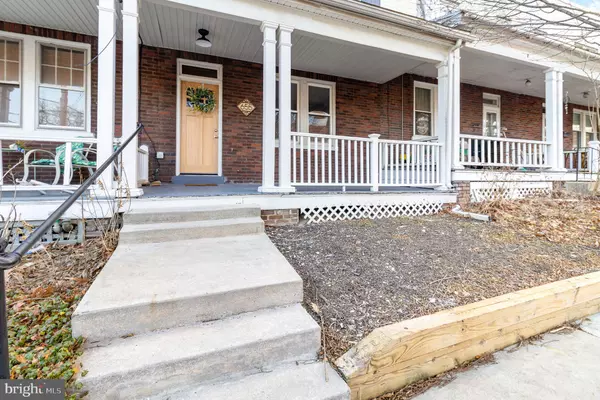655 N PINE ST Lancaster, PA 17603
UPDATED:
01/07/2025 08:09 PM
Key Details
Property Type Townhouse
Sub Type Interior Row/Townhouse
Listing Status Coming Soon
Purchase Type For Sale
Square Footage 1,102 sqft
Price per Sqft $285
Subdivision Chestnut Hill
MLS Listing ID PALA2062706
Style Traditional
Bedrooms 3
Full Baths 1
HOA Y/N N
Abv Grd Liv Area 1,102
Originating Board BRIGHT
Year Built 1929
Annual Tax Amount $4,004
Tax Year 2023
Lot Size 1,742 Sqft
Acres 0.04
Property Description
Fresh updates throughout provide a modern feel while maintaining the home's character. The main level flows naturally into spacious living and dining areas, with plenty of room for everyday living or entertaining. Upstairs, three bedrooms offer flexibility for sleeping arrangements, work-from-home setups, or extra storage. Located just blocks from the city center, this home puts restaurants, shops, and conveniences right at your fingertips.
Location
State PA
County Lancaster
Area Lancaster City (10533)
Zoning RESIDENTIAL
Direction West
Rooms
Other Rooms Living Room, Dining Room, Bedroom 2, Bedroom 3, Kitchen, Bedroom 1, Full Bath
Basement Rear Entrance, Unfinished
Interior
Interior Features Kitchen - Galley, Recessed Lighting, Bathroom - Tub Shower
Hot Water Natural Gas
Heating Hot Water
Cooling None
Flooring Wood
Fireplaces Number 1
Fireplaces Type Electric, Other
Equipment Microwave, Oven/Range - Gas, Refrigerator, Water Dispenser
Fireplace Y
Window Features Insulated
Appliance Microwave, Oven/Range - Gas, Refrigerator, Water Dispenser
Heat Source Natural Gas
Laundry Hookup, Basement
Exterior
Water Access N
Roof Type Composite,Rubber
Street Surface Black Top
Accessibility None
Road Frontage Public
Garage N
Building
Story 2
Foundation Block
Sewer Public Sewer
Water Public
Architectural Style Traditional
Level or Stories 2
Additional Building Above Grade, Below Grade
Structure Type Plaster Walls
New Construction N
Schools
High Schools Mccaskey Campus
School District School District Of Lancaster
Others
Senior Community No
Tax ID 339-71495-0-0000
Ownership Fee Simple
SqFt Source Estimated
Acceptable Financing Cash, Conventional
Listing Terms Cash, Conventional
Financing Cash,Conventional
Special Listing Condition Standard




