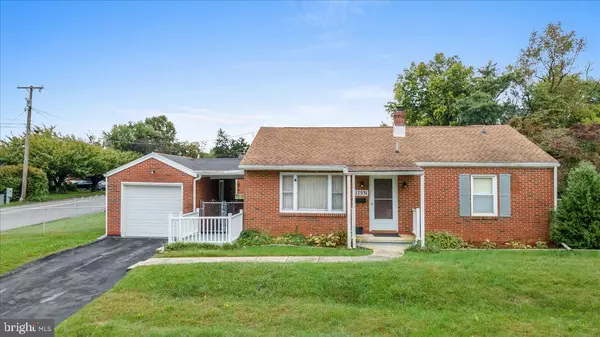17531 LINCOLNSHIRE RD Hagerstown, MD 21740
UPDATED:
01/07/2025 06:14 PM
Key Details
Property Type Single Family Home
Sub Type Detached
Listing Status Active
Purchase Type For Sale
Square Footage 1,008 sqft
Price per Sqft $287
Subdivision Halfway Area
MLS Listing ID MDWA2026430
Style Ranch/Rambler
Bedrooms 2
Full Baths 1
Half Baths 1
HOA Y/N N
Abv Grd Liv Area 1,008
Originating Board BRIGHT
Year Built 1954
Annual Tax Amount $1,986
Tax Year 2024
Lot Size 9,900 Sqft
Acres 0.23
Property Description
The owner's suite is a peaceful retreat with generous closet space and half bath. , The second bedroom is moderately sized with plenty of closet space . The full bathroom located in the hallway has been tastefully updated! Beautiful refinished hardwood flooring throughout living/dining and bedroom areas.
One of the standout features of this home is the partially finished basement. This versatile space includes a workbench, making it perfect for DIY projects, hobbies, or additional storage. The basement also offers potential for further customization to suit your needs. Additionally, the basement offers plenty of storage and pantry space, ensuring you have room for all your essentials and more.
Outside, you'll find a well-maintained yard with mature landscaping, providing a serene outdoor space for relaxation or entertaining. Fully fenced yard! A covered patio for all those summer events! The attached garage offers additional storage and parking convenience. Covered breezeway conveniently connects the home to the garage!
Located in a friendly neighborhood, this home is close to schools, ( sits next to an elementary school ), parks, ALL major highways, restaurants, and shopping centers, making it an ideal choice for those seeking comfort and convenience. This home is designed to meet all your needs, offering both comfort and practicality. Don't miss the opportunity to make this delightful house your new home!
Location
State MD
County Washington
Zoning RU
Rooms
Basement Connecting Stairway, Heated, Partially Finished
Main Level Bedrooms 2
Interior
Interior Features Attic, Bathroom - Walk-In Shower, Carpet, Dining Area, Entry Level Bedroom, Floor Plan - Traditional, Formal/Separate Dining Room, Kitchen - Country, Wood Floors
Hot Water Natural Gas
Heating Forced Air
Cooling Central A/C
Inclusions Washer/dryer, stove, refrigerator, dishwasher, garbage disposal
Equipment Built-In Range, Dishwasher, Disposal, Dryer, Oven - Single, Refrigerator, Stove
Fireplace N
Appliance Built-In Range, Dishwasher, Disposal, Dryer, Oven - Single, Refrigerator, Stove
Heat Source Natural Gas
Exterior
Parking Features Garage - Front Entry, Garage Door Opener
Garage Spaces 1.0
Fence Chain Link
Water Access N
Roof Type Architectural Shingle
Accessibility Level Entry - Main
Attached Garage 1
Total Parking Spaces 1
Garage Y
Building
Story 2
Foundation Block, Permanent
Sewer Public Sewer
Water Public
Architectural Style Ranch/Rambler
Level or Stories 2
Additional Building Above Grade, Below Grade
New Construction N
Schools
School District Washington County Public Schools
Others
Pets Allowed Y
Senior Community No
Tax ID 2226011426
Ownership Fee Simple
SqFt Source Estimated
Acceptable Financing Cash, Conventional, FHA, VA
Listing Terms Cash, Conventional, FHA, VA
Financing Cash,Conventional,FHA,VA
Special Listing Condition Standard
Pets Allowed No Pet Restrictions




