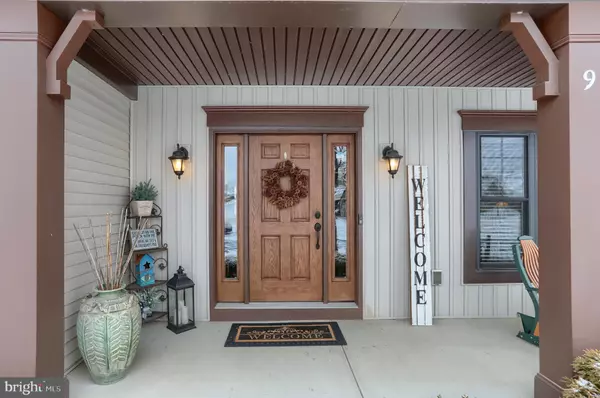9 FINCH DR Annville, PA 17003
UPDATED:
01/10/2025 04:06 AM
Key Details
Property Type Single Family Home
Sub Type Detached
Listing Status Active
Purchase Type For Sale
Square Footage 2,550 sqft
Price per Sqft $203
Subdivision Olde South Crossing
MLS Listing ID PALN2018310
Style Ranch/Rambler
Bedrooms 3
Full Baths 2
HOA Fees $47/mo
HOA Y/N Y
Abv Grd Liv Area 1,900
Originating Board BRIGHT
Year Built 2015
Annual Tax Amount $6,102
Tax Year 2024
Lot Size 8,276 Sqft
Acres 0.19
Property Description
This community has a Lebanon 17042 mailing address only
Location
State PA
County Lebanon
Area South Annville Twp (13229)
Zoning RESIDENTIAL
Rooms
Other Rooms Dining Room, Primary Bedroom, Bedroom 2, Bedroom 3, Kitchen, Family Room, Foyer, Study, Great Room, Laundry, Mud Room, Bathroom 2, Primary Bathroom
Basement Daylight, Full, Partially Finished
Main Level Bedrooms 3
Interior
Hot Water Electric
Heating Forced Air
Cooling Central A/C
Fireplaces Number 1
Fireplaces Type Stone
Fireplace Y
Heat Source Natural Gas
Laundry Main Floor
Exterior
Exterior Feature Porch(es), Patio(s)
Parking Features Garage Door Opener, Additional Storage Area
Garage Spaces 4.0
Fence Rear, Vinyl
Amenities Available Common Grounds, Jog/Walk Path
Water Access N
Accessibility 36\"+ wide Halls, 32\"+ wide Doors
Porch Porch(es), Patio(s)
Attached Garage 2
Total Parking Spaces 4
Garage Y
Building
Story 1
Foundation Permanent
Sewer Public Sewer
Water Public
Architectural Style Ranch/Rambler
Level or Stories 1
Additional Building Above Grade, Below Grade
Structure Type 9'+ Ceilings
New Construction N
Schools
Elementary Schools Annville
Middle Schools Annville Cleona
High Schools Annville Cleona
School District Annville-Cleona
Others
HOA Fee Include Common Area Maintenance
Senior Community No
Tax ID 29-2313882-361032-0000
Ownership Fee Simple
SqFt Source Assessor
Acceptable Financing Cash, Conventional, FHA, VA
Listing Terms Cash, Conventional, FHA, VA
Financing Cash,Conventional,FHA,VA
Special Listing Condition Standard




