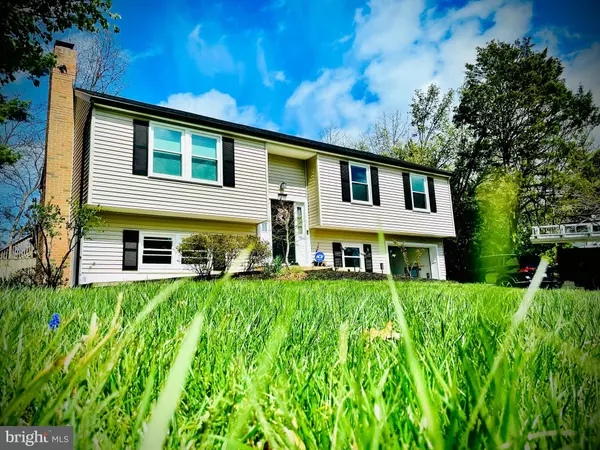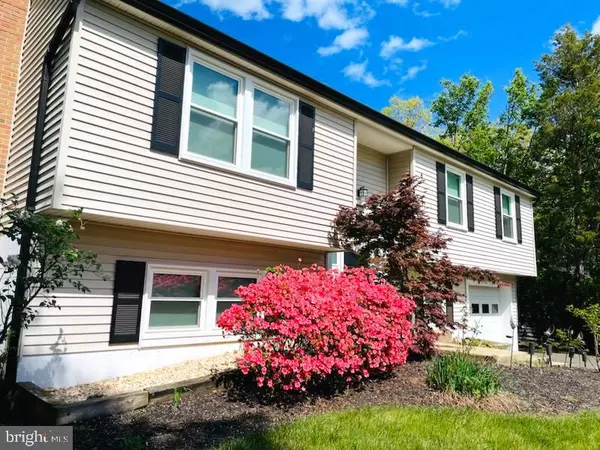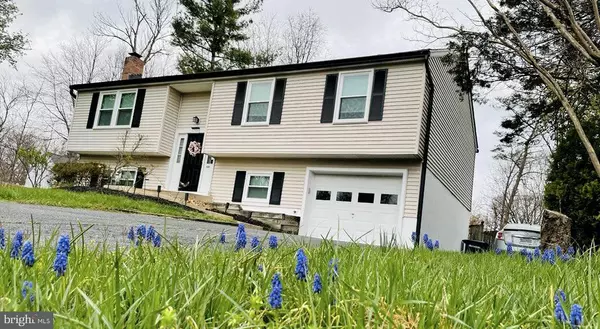1308 DULLES PL Herndon, VA 20170
UPDATED:
01/27/2025 12:13 AM
Key Details
Property Type Single Family Home
Sub Type Detached
Listing Status Under Contract
Purchase Type For Sale
Square Footage 2,148 sqft
Price per Sqft $325
Subdivision Dulles Park
MLS Listing ID VAFX2216226
Style Split Foyer
Bedrooms 4
Full Baths 3
HOA Fees $135/qua
HOA Y/N Y
Abv Grd Liv Area 1,218
Originating Board BRIGHT
Year Built 1974
Annual Tax Amount $8,479
Tax Year 2024
Lot Size 10,480 Sqft
Acres 0.24
Property Description
Discover your dream home with this stunning, freshly remodeled 4-bedroom, 3-bathroom residence, offering an expansive 2,004 square feet of living space! The open-concept living space features vaulted ceilings. In 2021, both the kitchen and bathrooms received modern updates, and designer paint throughout the home adds an impressive touch. The lower-level bathroom features an exclusive spa experience, creating a relaxing retreat. Enjoy sleek, updated engineered hardwood flooring throughout the main level which extends into the bedrooms. Recent improvements include a new roof, gutters, upgraded windows, and a sliding glass door, all replaced in 2022. The chimney was expertly repaired in 2023, and top-of-the-line washer and dryer were replaced in 2022. The large fenced-in backyard is a perfect haven for pets, providing ample room to roam and play. Don't miss this exceptional opportunity to make this beautifully updated home yours!
**Prime Location:**
This property boasts an unbeatable location, just 3 miles from the Dulles Metro Silver Line, 5 miles from Dulles Airport, and under a mile from Route 28 and the Dulles Access Road. Only 1 easy mile to the Historical town of Herndon! Minutes from the WO&D Trail and The Herndon Centennial Golf Course for sports enthusiasts! You'll also be a little over 3 miles from Reston Town Center, a vibrant hub filled with shops, restaurants, outdoor concerts, art festivals, and a delightful farmers market nearby—perfect for enjoying the best of the community!
Location
State VA
County Fairfax
Zoning 804
Rooms
Basement Fully Finished
Main Level Bedrooms 3
Interior
Hot Water Electric
Heating Central
Cooling Central A/C
Fireplaces Number 1
Fireplace Y
Heat Source Electric
Exterior
Parking Features Garage - Front Entry, Garage Door Opener
Garage Spaces 1.0
Fence Fully, Wood
Water Access N
Roof Type Asphalt
Accessibility None
Attached Garage 1
Total Parking Spaces 1
Garage Y
Building
Story 2
Foundation Concrete Perimeter, Slab
Sewer Public Sewer
Water Public
Architectural Style Split Foyer
Level or Stories 2
Additional Building Above Grade, Below Grade
New Construction N
Schools
School District Fairfax County Public Schools
Others
Senior Community No
Tax ID 0103 06030059
Ownership Fee Simple
SqFt Source Assessor
Special Listing Condition Standard




