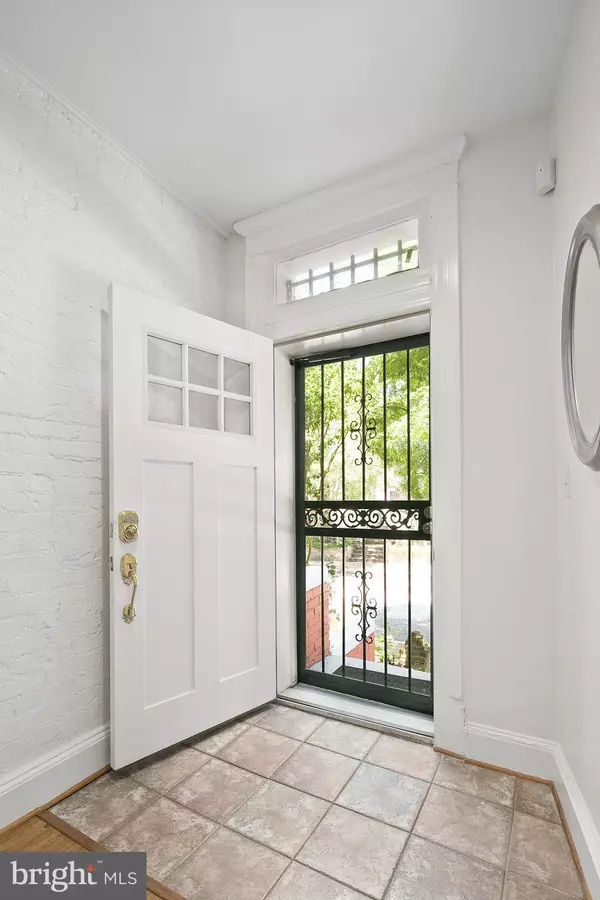32 SEATON PL NW Washington, DC 20001
UPDATED:
01/08/2025 11:59 AM
Key Details
Property Type Townhouse
Sub Type Interior Row/Townhouse
Listing Status Active
Purchase Type For Rent
Square Footage 3,303 sqft
Subdivision Bloomingdale
MLS Listing ID DCDC2173270
Style Victorian
Bedrooms 5
Full Baths 3
HOA Y/N N
Abv Grd Liv Area 2,493
Originating Board BRIGHT
Year Built 1895
Lot Size 1,688 Sqft
Acres 0.04
Property Description
The second-level family room is a standout feature, with vaulted ceilings and large windows that fill the space with natural light. The main floor is home to a spacious living room, dining room, two generous bedrooms, and a full hall bathroom. Upstairs, you'll find the impressive family room along with two additional large bedrooms and another well-appointed hall bathroom.
The lower level provides even more living space, including a guest bedroom and bathroom, offering plenty of room for expansion or guest accommodations. Off-street parking for two cars completes this home.
Just a short distance to Shaw and NOMA metro stations and steps from the dining hotspots of Bloomingdale, this home provides the perfect combination of peaceful living and convenient city access.
Location
State DC
County Washington
Zoning R4
Direction North
Rooms
Other Rooms Primary Bedroom, Family Room, Den, In-Law/auPair/Suite, Mud Room
Basement Connecting Stairway, Outside Entrance, Rear Entrance, Daylight, Partial, Fully Finished, Improved, Walkout Level
Main Level Bedrooms 2
Interior
Hot Water Natural Gas
Heating Forced Air
Cooling Central A/C
Fireplaces Number 1
Fireplaces Type Flue for Stove
Equipment Dishwasher, Disposal, Dryer - Front Loading, Icemaker, Microwave, Oven/Range - Gas, Refrigerator, Range Hood, Washer - Front Loading
Fireplace Y
Appliance Dishwasher, Disposal, Dryer - Front Loading, Icemaker, Microwave, Oven/Range - Gas, Refrigerator, Range Hood, Washer - Front Loading
Heat Source Natural Gas
Exterior
Water Access N
View City
Accessibility None
Garage N
Building
Story 3
Foundation Slab
Sewer Public Sewer
Water Public
Architectural Style Victorian
Level or Stories 3
Additional Building Above Grade, Below Grade
New Construction N
Schools
School District District Of Columbia Public Schools
Others
Pets Allowed Y
Senior Community No
Tax ID 3106//0110
Ownership Other
SqFt Source Estimated
Pets Allowed Case by Case Basis




