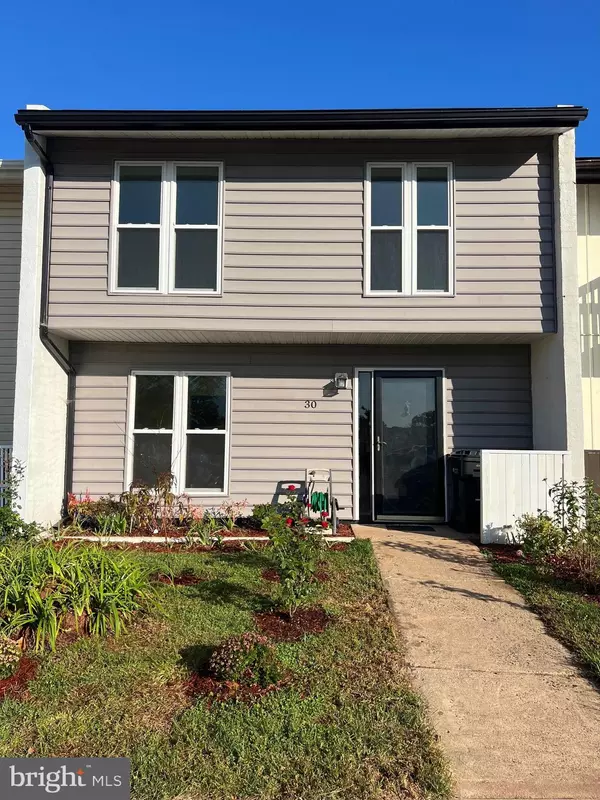30 CAROLINA CT Sterling, VA 20164
UPDATED:
01/03/2025 09:40 PM
Key Details
Property Type Townhouse
Sub Type Interior Row/Townhouse
Listing Status Active
Purchase Type For Rent
Square Footage 1,848 sqft
Subdivision Sugarland Run
MLS Listing ID VALO2085958
Style Other
Bedrooms 4
Full Baths 2
Half Baths 1
HOA Y/N N
Abv Grd Liv Area 1,848
Originating Board BRIGHT
Year Built 1973
Lot Size 3,485 Sqft
Acres 0.08
Property Description
Lovely and spacious two level townhome close to major shopping and Loudoun County Public Schools. 4 spacious bedrooms complete with a primary suite and full hallway bath on bedroom level. This home is well kept, clean, and move in ready. Walk into a welcoming foyer with a half bathroom. Formal dining or living room to your left. A modern kitchen with new appliances, granite countertops, and newer cabinetry. An open and large family room towards the rear of the home with a newer sliding glass door. Leading to the back yard you are welcomed by an elegant fully fenced private stone patio. Attached storage shed with plenty of room. Laundry appliances included on main level. Landlord is looking for a minimum 12 to 18th month lease with a maximum of 24 to 36 months. Pets are ok, but limited to weight and quantity. This property is professionally managed by agent. Plenty of walking, parks, shopping, and dining near by. Dulles Town Center, Dulles International Airport, and the wineries of Loudoun County near by. Applications must go through Zillow or RentSpree. To tour this home please contact a local real estate agent or listing agent directly. Property tours through listing agent may be limited.
Location
State VA
County Loudoun
Zoning PDH3
Interior
Interior Features Carpet, Ceiling Fan(s), Floor Plan - Traditional, Formal/Separate Dining Room, Window Treatments
Hot Water Electric
Heating Central
Cooling Central A/C, Ceiling Fan(s)
Flooring Carpet
Equipment Built-In Microwave, Dishwasher, Disposal, Dryer, Oven - Single, Refrigerator, Stove, Washer
Fireplace N
Appliance Built-In Microwave, Dishwasher, Disposal, Dryer, Oven - Single, Refrigerator, Stove, Washer
Heat Source Electric
Laundry Main Floor, Has Laundry
Exterior
Parking On Site 2
Fence Fully
Water Access N
Accessibility None
Garage N
Building
Story 2
Foundation Concrete Perimeter
Sewer Public Sewer
Water Public
Architectural Style Other
Level or Stories 2
Additional Building Above Grade, Below Grade
New Construction N
Schools
High Schools Dominion
School District Loudoun County Public Schools
Others
Pets Allowed Y
Senior Community No
Tax ID 012473918000
Ownership Other
SqFt Source Assessor
Pets Allowed Case by Case Basis, Size/Weight Restriction, Pet Addendum/Deposit, Number Limit




