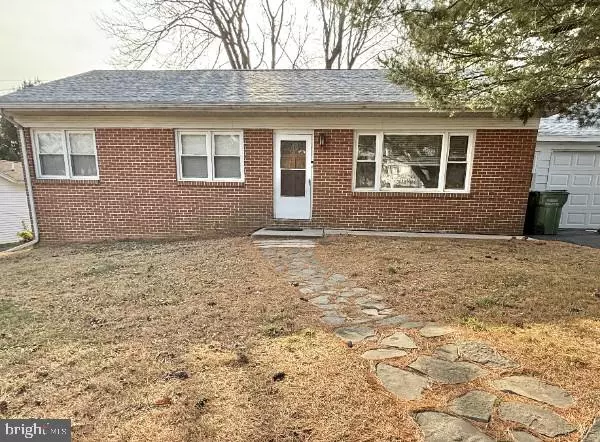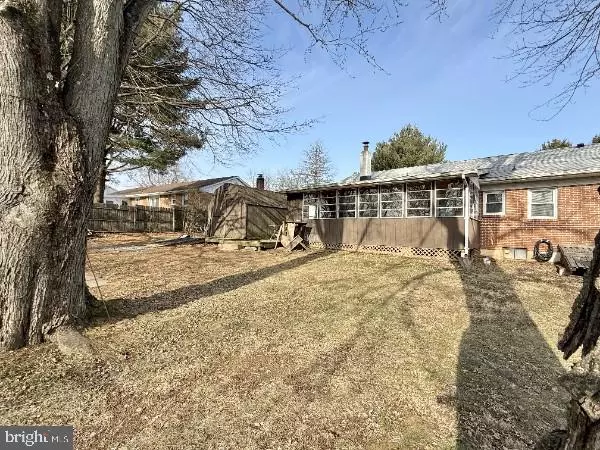4632 BRIDGEVIEW RD Stewartstown, PA 17363
UPDATED:
01/05/2025 07:39 PM
Key Details
Property Type Single Family Home
Sub Type Detached
Listing Status Coming Soon
Purchase Type For Sale
Square Footage 1,140 sqft
Price per Sqft $227
Subdivision Hopewell Twp
MLS Listing ID PAYK2074272
Style Ranch/Rambler
Bedrooms 2
Full Baths 2
HOA Y/N N
Abv Grd Liv Area 1,140
Originating Board BRIGHT
Year Built 1969
Annual Tax Amount $3,790
Tax Year 2024
Lot Size 0.320 Acres
Acres 0.32
Property Description
Step through the front door into a bright and inviting living room with a large picture window that fills the space with natural light. Adjacent is the dining area and a kitchen equipped with stainless steel appliances.
Enjoy the views from the peaceful sunroom, which overlooks the level, wooded lot—a perfect spot to relax and enjoy nature.
The lower level offers a partially finished basement with a cozy wood stove or additional heating, as well as an unfinished area ideal for storage or projects. The property also boasts an oversized driveway with parking for 6+ cars, ensuring plenty of space for guests or larger vehicles.
Additional features include a 1-car garage and a storage shed for all your needs.
Don't miss this opportunity to enjoy comfort, privacy, and convenience. Call today to schedule your private tour!
Location
State PA
County York
Area Hopewell Twp (15232)
Zoning RESIDENTIAL
Rooms
Basement Full
Main Level Bedrooms 2
Interior
Interior Features Stove - Wood, Wood Floors, Ceiling Fan(s)
Hot Water Electric
Heating Ceiling
Cooling Window Unit(s)
Inclusions stainless steel appliances: refrigerator, stove/range, microwave, dishwasher. Hotpoint washer, LG dryer (White appliances and are not the ones currently in the basement), 3 window ac units, black cabinet in laundry room.
Fireplace N
Heat Source Electric
Laundry Basement
Exterior
Parking Features Garage - Front Entry, Inside Access, Garage - Rear Entry
Garage Spaces 7.0
Water Access N
View Trees/Woods
Accessibility None
Attached Garage 1
Total Parking Spaces 7
Garage Y
Building
Lot Description Level, Partly Wooded
Story 1
Foundation Other
Sewer Public Sewer
Water Public
Architectural Style Ranch/Rambler
Level or Stories 1
Additional Building Above Grade
New Construction N
Schools
School District South Eastern
Others
Senior Community No
Tax ID 32-000-BK-0071-R0-00000
Ownership Fee Simple
SqFt Source Estimated
Acceptable Financing Cash, Conventional, FHA, VA
Listing Terms Cash, Conventional, FHA, VA
Financing Cash,Conventional,FHA,VA
Special Listing Condition Standard




