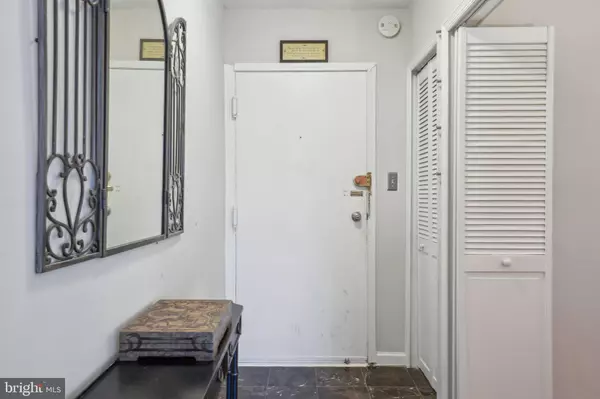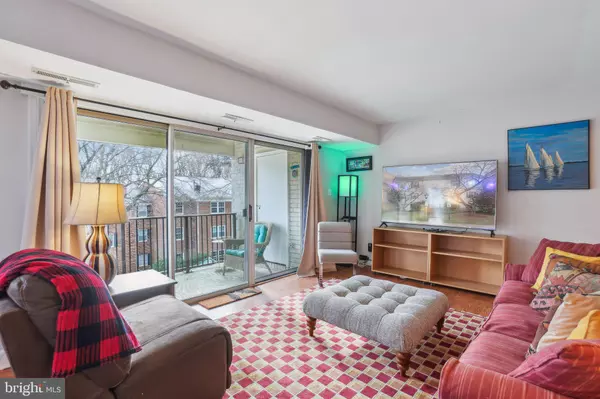864 COLLEGE PKWY #201 Rockville, MD 20850
UPDATED:
01/09/2025 04:07 AM
Key Details
Property Type Condo
Sub Type Condo/Co-op
Listing Status Active
Purchase Type For Sale
Square Footage 999 sqft
Price per Sqft $295
Subdivision Plymouth Gardens
MLS Listing ID MDMC2161116
Style Traditional
Bedrooms 2
Full Baths 1
Half Baths 1
Condo Fees $485/mo
HOA Y/N N
Abv Grd Liv Area 999
Originating Board BRIGHT
Year Built 1967
Annual Tax Amount $3,236
Tax Year 2024
Property Description
Location
State MD
County Montgomery
Zoning R30
Rooms
Main Level Bedrooms 2
Interior
Interior Features Bathroom - Tub Shower, Dining Area, Floor Plan - Traditional, Window Treatments, Other
Hot Water Electric
Heating Forced Air
Cooling Central A/C
Flooring Laminate Plank
Equipment Dishwasher, Disposal, Refrigerator, Stove
Furnishings No
Fireplace N
Window Features Double Pane
Appliance Dishwasher, Disposal, Refrigerator, Stove
Heat Source Natural Gas
Laundry Common
Exterior
Amenities Available Common Grounds, Pool - Outdoor, Tot Lots/Playground
Water Access N
View Garden/Lawn, Courtyard, Trees/Woods
Roof Type Shingle
Accessibility None
Garage N
Building
Story 1
Unit Features Garden 1 - 4 Floors
Sewer Public Sewer
Water Public
Architectural Style Traditional
Level or Stories 1
Additional Building Above Grade, Below Grade
Structure Type Dry Wall
New Construction N
Schools
Elementary Schools College Gardens
Middle Schools Julius West
High Schools Richard Montgomery
School District Montgomery County Public Schools
Others
Pets Allowed Y
HOA Fee Include Gas,Water,Trash,Snow Removal,Common Area Maintenance
Senior Community No
Tax ID 160401612556
Ownership Condominium
Acceptable Financing Cash, Conventional, FHA, VA
Horse Property N
Listing Terms Cash, Conventional, FHA, VA
Financing Cash,Conventional,FHA,VA
Special Listing Condition Standard
Pets Allowed Cats OK, Dogs OK




