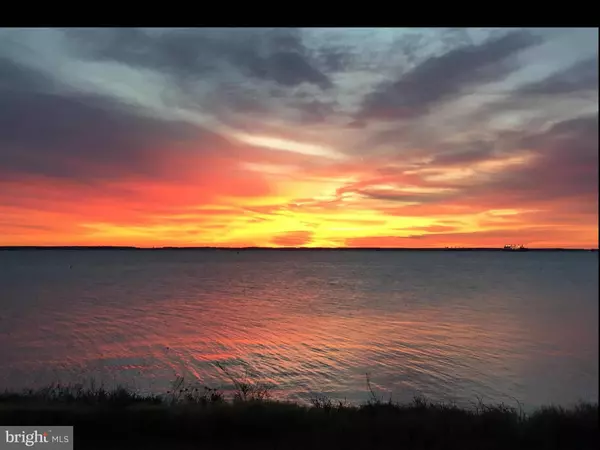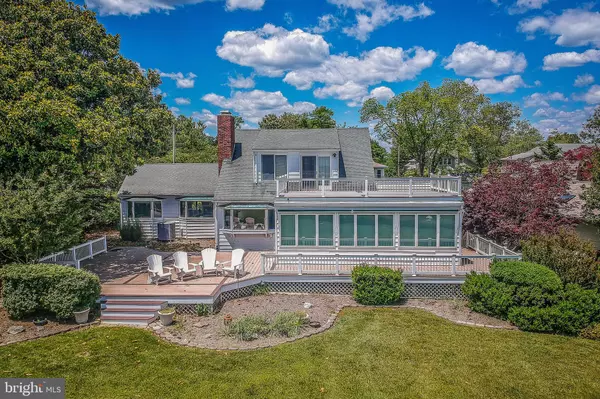117 BAY DR Annapolis, MD 21403
UPDATED:
01/07/2025 04:06 AM
Key Details
Property Type Single Family Home
Sub Type Detached
Listing Status Active
Purchase Type For Rent
Square Footage 2,500 sqft
Subdivision Bay Ridge
MLS Listing ID MDAA2101212
Style Coastal
Bedrooms 3
Full Baths 3
HOA Y/N N
Abv Grd Liv Area 2,500
Originating Board BRIGHT
Year Built 1940
Lot Size 0.470 Acres
Acres 0.47
Property Description
Location
State MD
County Anne Arundel
Zoning RESIDENTIAL
Direction Southeast
Rooms
Other Rooms Basement
Basement Front Entrance, Unfinished, Partial
Main Level Bedrooms 1
Interior
Interior Features Combination Kitchen/Dining, Kitchen - Island, Combination Kitchen/Living, Entry Level Bedroom, Built-Ins, Chair Railings, Upgraded Countertops, Primary Bath(s), Window Treatments, WhirlPool/HotTub, Wood Floors, Floor Plan - Open
Hot Water Electric
Heating Forced Air, Heat Pump(s), Other
Cooling Ceiling Fan(s), Central A/C, Heat Pump(s), Ductless/Mini-Split
Flooring Hardwood, Carpet
Fireplaces Number 1
Fireplaces Type Mantel(s), Non-Functioning, Stone
Inclusions washer, dryer, electric range, refrigerator, microwave/range hood, dishwasher
Equipment Built-In Microwave, Dishwasher, Disposal, Dryer, Oven - Self Cleaning, Oven/Range - Electric, Refrigerator, Stainless Steel Appliances, Washer
Furnishings Yes
Fireplace Y
Window Features Casement,Screens,Skylights
Appliance Built-In Microwave, Dishwasher, Disposal, Dryer, Oven - Self Cleaning, Oven/Range - Electric, Refrigerator, Stainless Steel Appliances, Washer
Heat Source Electric
Laundry Main Floor
Exterior
Garage Spaces 3.0
Fence Privacy
Utilities Available Electric Available, Sewer Available, Water Available
Amenities Available Beach, Pier/Dock, Pool - Outdoor, Pool Mem Avail, Tot Lots/Playground
Water Access N
View Water
Accessibility Doors - Swing In, Low Pile Carpeting
Total Parking Spaces 3
Garage N
Building
Lot Description Front Yard, Rear Yard, Adjoins - Open Space
Story 2
Foundation Block, Crawl Space
Sewer Public Sewer
Water Well
Architectural Style Coastal
Level or Stories 2
Additional Building Above Grade
New Construction N
Schools
School District Anne Arundel County Public Schools
Others
Pets Allowed N
Senior Community No
Tax ID 020204706544800
Ownership Other
SqFt Source Estimated
Miscellaneous Lawn Service,Furnished,Linens/Utensils,Parking,Water,Fiber Optics at Dwelling
Horse Property N




