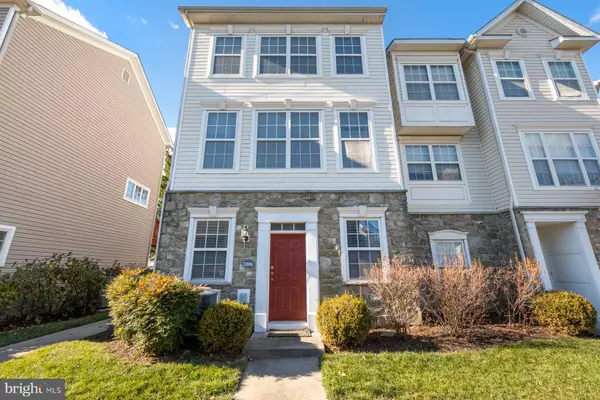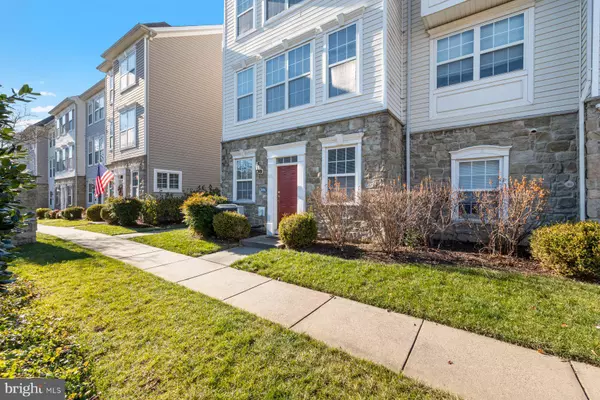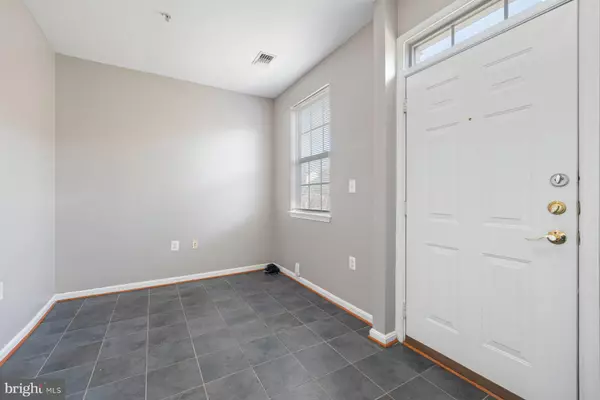21806 DRAGONS GREEN SQ Ashburn, VA 20147
UPDATED:
01/06/2025 03:52 PM
Key Details
Property Type Townhouse
Sub Type End of Row/Townhouse
Listing Status Pending
Purchase Type For Rent
Square Footage 1,216 sqft
Subdivision Parkside At Ashburn
MLS Listing ID VALO2085828
Style Traditional
Bedrooms 2
Full Baths 2
HOA Y/N Y
Abv Grd Liv Area 1,216
Originating Board BRIGHT
Year Built 2001
Property Description
Location
State VA
County Loudoun
Zoning R16
Rooms
Other Rooms Primary Bedroom, Bedroom 2, Kitchen, Family Room, Den, Foyer, Breakfast Room
Interior
Interior Features Breakfast Area, Kitchen - Island, Window Treatments, Wood Floors, Recessed Lighting, Floor Plan - Open
Hot Water Natural Gas
Heating Forced Air
Cooling Central A/C, Ceiling Fan(s)
Flooring Laminate Plank, Ceramic Tile
Fireplaces Number 1
Fireplaces Type Gas/Propane
Equipment Dishwasher, Disposal, Dryer - Front Loading, ENERGY STAR Clothes Washer, ENERGY STAR Dishwasher, ENERGY STAR Refrigerator, Icemaker, Microwave, Oven/Range - Gas, Refrigerator, Washer - Front Loading, Water Dispenser, Water Heater - High-Efficiency
Fireplace Y
Window Features Double Pane,Vinyl Clad
Appliance Dishwasher, Disposal, Dryer - Front Loading, ENERGY STAR Clothes Washer, ENERGY STAR Dishwasher, ENERGY STAR Refrigerator, Icemaker, Microwave, Oven/Range - Gas, Refrigerator, Washer - Front Loading, Water Dispenser, Water Heater - High-Efficiency
Heat Source Natural Gas
Laundry Upper Floor
Exterior
Exterior Feature Deck(s)
Parking Features Garage Door Opener
Garage Spaces 2.0
Amenities Available Club House, Common Grounds, Gated Community, Party Room, Pool - Outdoor, Tot Lots/Playground, Basketball Courts
Water Access N
Roof Type Architectural Shingle
Accessibility None
Porch Deck(s)
Attached Garage 2
Total Parking Spaces 2
Garage Y
Building
Story 3
Foundation Slab
Sewer Public Sewer
Water Public
Architectural Style Traditional
Level or Stories 3
Additional Building Above Grade, Below Grade
Structure Type 9'+ Ceilings
New Construction N
Schools
Elementary Schools Discovery
Middle Schools Farmwell Station
High Schools Broad Run
School District Loudoun County Public Schools
Others
Pets Allowed Y
HOA Fee Include Ext Bldg Maint,Lawn Maintenance,Pool(s),Snow Removal,Trash,Security Gate
Senior Community No
Tax ID 119399918005
Ownership Other
SqFt Source Assessor
Miscellaneous Grounds Maintenance,HOA/Condo Fee,Parking,Recreation Facility,Snow Removal,Trash Removal
Security Features Smoke Detector,Security System
Pets Allowed Case by Case Basis




