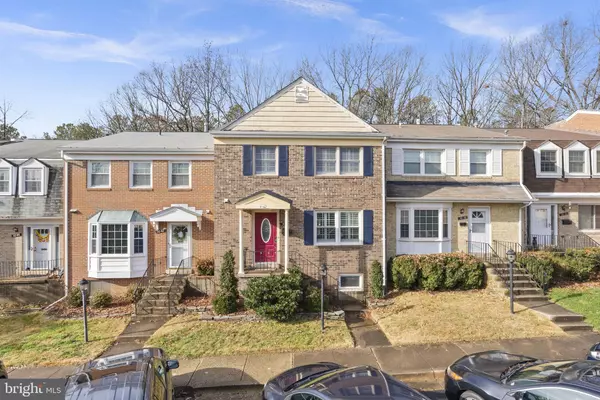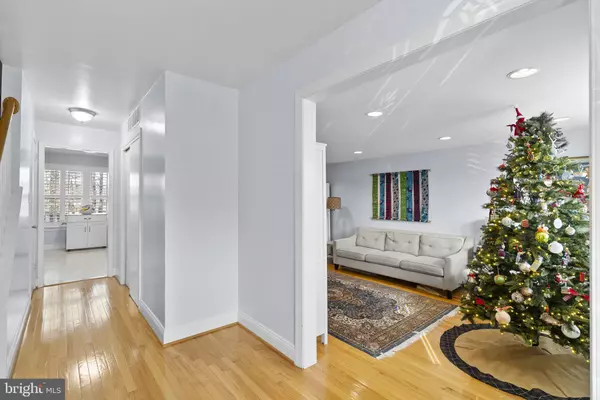3040 COVINGTON ST Fairfax, VA 22031
UPDATED:
01/02/2025 08:35 PM
Key Details
Property Type Townhouse
Sub Type Interior Row/Townhouse
Listing Status Active
Purchase Type For Rent
Square Footage 2,244 sqft
Subdivision Hampton Court
MLS Listing ID VAFX2215750
Style Colonial
Bedrooms 4
Full Baths 3
Half Baths 1
HOA Y/N N
Abv Grd Liv Area 1,496
Originating Board BRIGHT
Year Built 1970
Lot Size 1,477 Sqft
Acres 0.03
Property Description
This brick-front home features 4 bedrooms, 3.5 bathrooms, and two reserved parking spaces (#38). Upon entering, you'll be greeted by a welcoming foyer that flows into a spacious living room with custom built-in bookshelves. The open kitchen is equipped with stainless steel appliances and abundant counter space, making it a dream for home cooks and entertainers alike. Adjacent to the kitchen is a formal dining room that leads directly to a fully fenced backyard, perfect for grilling, outdoor dining, and family gatherings.
Upstairs, the home offers two generously sized bedrooms that share a fully renovated bathroom, complete with modern subway tile, a new vanity, and updated lighting. The primary suite is filled with natural light and features a remodeled en-suite bath, complete with a frameless glass shower, dual-sink granite vanity, and stylish finishes.
The lower level adds even more versatility, offering a bedroom/bonus room, a full bathroom with a walk-in shower, and a large great room with a wet bar—ideal for guests or creating a dedicated entertainment space. A laundry room with extra storage completes this level.
With its thoughtful updates, spacious layout, and unbeatable location, 3040 Covington Street is more than a home—it's a lifestyle. Schedule your private tour today and discover the perfect blend of comfort and convenience.
Location
State VA
County Fairfax
Zoning 181
Rooms
Other Rooms Dining Room, Primary Bedroom, Bedroom 2, Bedroom 3, Bedroom 4, Kitchen, Family Room, Foyer, Great Room, Laundry, Storage Room, Bathroom 2, Bathroom 3, Primary Bathroom, Full Bath, Half Bath
Basement Poured Concrete, Fully Finished
Interior
Interior Features Bathroom - Walk-In Shower, Carpet, Ceiling Fan(s), Dining Area, Kitchen - Gourmet, Floor Plan - Traditional, Family Room Off Kitchen, Recessed Lighting, Wood Floors
Hot Water Electric
Heating Central
Cooling Central A/C, Ceiling Fan(s)
Flooring Carpet, Hardwood
Equipment Dishwasher, Disposal, Dryer, Oven - Single, Stove, Washer, Water Heater
Furnishings No
Fireplace N
Appliance Dishwasher, Disposal, Dryer, Oven - Single, Stove, Washer, Water Heater
Heat Source Natural Gas
Laundry Basement
Exterior
Garage Spaces 2.0
Parking On Site 2
Water Access N
Roof Type Architectural Shingle
Accessibility None
Total Parking Spaces 2
Garage N
Building
Story 3
Foundation Slab
Sewer Public Sewer
Water Public
Architectural Style Colonial
Level or Stories 3
Additional Building Above Grade, Below Grade
New Construction N
Schools
School District Fairfax County Public Schools
Others
Pets Allowed Y
HOA Fee Include Common Area Maintenance,Road Maintenance,Snow Removal,Trash
Senior Community No
Tax ID 0484 12 0038
Ownership Other
SqFt Source Assessor
Miscellaneous Common Area Maintenance,Grounds Maintenance,HOA/Condo Fee,Parking,Snow Removal,Trash Removal
Horse Property N
Pets Allowed Case by Case Basis




