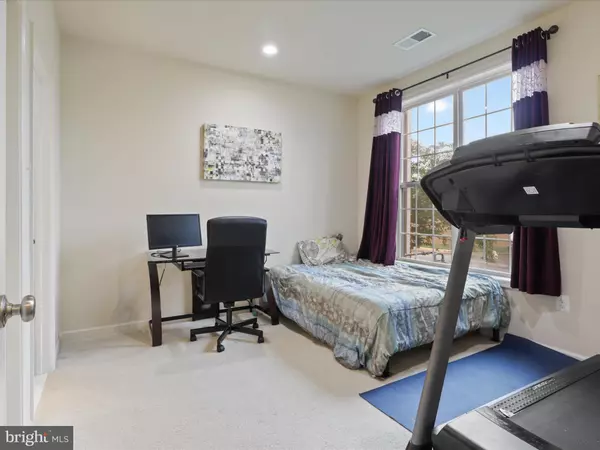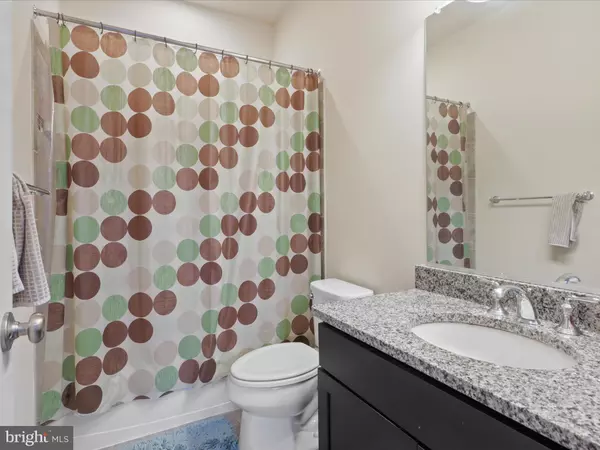**FOR RENT**Move in date march 1 or after**Best Value in Town for a Luxury 3 level “2016 built” townhome with Spectacular blue ridge mountain view, stunning interiors , almost 2200 sq ft finished living area and a premium lot with open green space in front**Move-in ready, Beautiful, Bright Brick front “Calverton” Model by Toll Brothers**This home features open concept floor plan with 4 bedroom, 3.5 bath & rear load 2 car garage **This gorgeous townhome is located in sought after “Loudoun Valley Estate 2”community which is few miles from the silver line metro.**North facing front door w/ ample sunlight **Upgrades galore: Upgraded Kitchen w/ high-end espresso soft close cabinets, glass cabinets, stainless steel appliances, subway tile back-splash, level 4 custom granite countertops, upgraded No-Touch kitchen faucet & large upgraded sink, 5-burner stove range w/lower oven, Overhead microwave which vents out**Oversized kitchen island w/ counter area for prepping & seating**huge pantry**Open concept large family room & dining room space on main level which is perfect for entertaining**custom paint & crown molding through-out the home** Gleaming luxury wide plank engineered hardwood floor on the entire main level, foyer and upper level hallway** Upgraded carpet on upper & lower level rooms with extra padding & superior high quality blinds in the home**Recess lighting in the living, kitchen & master, Pendant lights, chandeliers and remote operated ceiling fans w/ lights convey**Huge master suite on upper lvl w/ tray ceiling which offers two walk-in closets and large double vanity sinks, large master bath w/ standing roman shower, frameless shower door , floor to ceiling 12X12 ceramic tiles & linen closet, additionally there are 2 bedrooms w/ custom closets and secondary bathroom w/ linen closet. Laundry room is on upper level w/ expensive top load washer/front load dryer which convey**Stunning large composite deck off the kitchen w/ opens to scenic views*walk-out basement has a in-law suite(bedroom) & full bath**Smart Home Devices - Two Nest thermostats, Nest doorbell, smart door lock, Ring floodlight on the driveway, ring security door sensors & keypad, Smart Wifi-enabled lights in Living Area, Kitchen, Front door, Deck & Driveway conveys (All of them works with Google/Alexa).Fully finished oversized 2 car garage, extra storage racks & upgraded garage doors *LV2 Community features: 3 Community Centers w/ swimming pool, gym & Tots Park in each, Lawn Maintenance, Walking/biking trails, snow removal on roads & sidewalks, trash & recycling service+extensive common grounds maintenance** enjoy outstanding Ashburn amenities w/movie theater, restaurants, shopping , fitness center & state-of the art library nearby** premiere Loudoun county schooling district**short drive to ES( Rosa Lee Carter). MS( stone hill) and HS (Rock Ridge). Take advantage of all the amenities: Bernie hanson park, pools, sport & tennis courts/fields, adult & youth programs, brambleton town center is minutes away, dining, movies, coffee, groceries, doctors, health clubs. Enjoy 18 miles of paved trails, pools annual events, art & farmers markets**minutes from Loudoun county Pkwy, 606-w, va-267. A Must see!!!!




