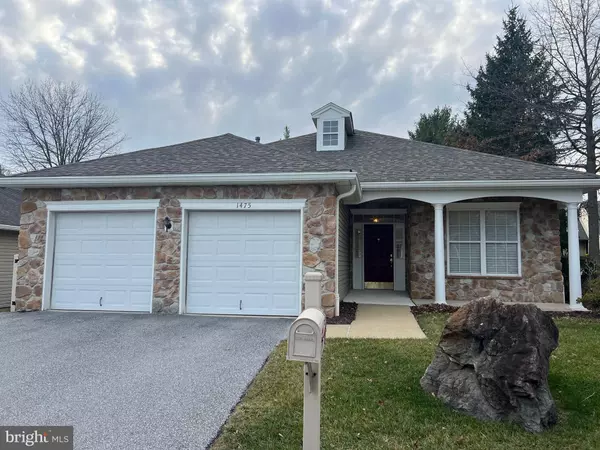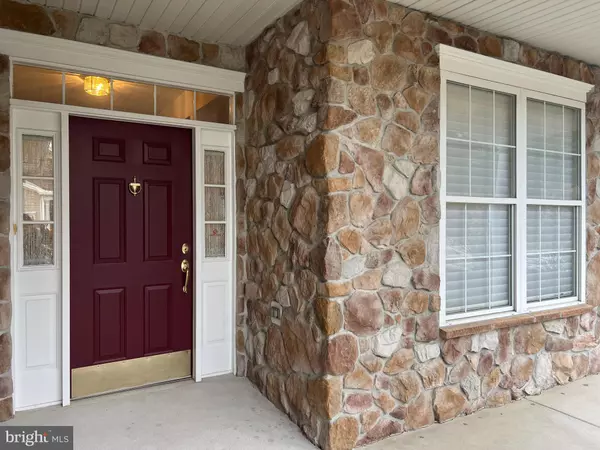1475 QUAKER RIDGE West Chester, PA 19380
UPDATED:
01/09/2025 03:31 PM
Key Details
Property Type Single Family Home
Sub Type Detached
Listing Status Active
Purchase Type For Sale
Square Footage 1,752 sqft
Price per Sqft $356
Subdivision Hersheys Mill
MLS Listing ID PACT2088870
Style Carriage House,Traditional
Bedrooms 3
Full Baths 2
HOA Fees $1,788/qua
HOA Y/N Y
Abv Grd Liv Area 1,752
Originating Board BRIGHT
Year Built 1999
Annual Tax Amount $5,137
Tax Year 2024
Lot Size 1,860 Sqft
Acres 0.04
Lot Dimensions 0.00 x 0.00
Property Description
Enter the inviting front porch to the sunny foyer surrounded by 9ft ceilings and the warm and welcoming living and dining rooms as you stroll into the heart of the home with a newly remodeled kitchen boasting beautiful white cabinets, granite countertops, a sophisticated tile backsplash, stainless steel appliances, gas cooking, and a pantry closet for additional storage. Flooded by natural light, the kitchen flows seamlessly into the family room with a cozy gas fireplace, creating an ideal space for entertaining and family living. The breakfast room has an exterior door that leads to the patio, where you can enjoy outdoor dining or a morning coffee.
Down the hall you will find the master bedroom suite is a serene retreat with a luxurious fully remodeled master bath that includes a large open custom tiled walk-in shower, a double vanity sink, and built-in storage.
Two additional generously sized bedrooms sit on the other side of the hallway, each with ample closet spaces, and easy access to the remodeled hall bathroom with a tub shower. The oversized laundry room with cabinets provides access to the attached two car garage.
Embrace low-maintenance living in Hershey's Mill, conveniently located near the charming towns of West Chester and Malvern with great shopping, restaurants, parks and easy access to major routes. The gated, 55+ community surrounding a beautiful golf course provides 24-hour on-site security, lawn maintenance, trash and snow removal. The community offers bountiful amenities which include Community Center, woodshop, library, art classes, outdoor pool, tennis courts, pickleball, bocce courts, paddle tennis, and miles of walking trails. Golf course membership is available for an additional fee. R48 Insullation in garage.
Electronic air cleaner.
The HOA in this community replaced the roof in 2019. Please use the main security gate for showings.
Come and take a tour!
Location
State PA
County Chester
Area East Goshen Twp (10353)
Zoning RESIDENTIAL
Rooms
Main Level Bedrooms 3
Interior
Interior Features Bathroom - Walk-In Shower, Bathroom - Tub Shower, Breakfast Area, Ceiling Fan(s), Combination Dining/Living, Dining Area, Entry Level Bedroom, Family Room Off Kitchen, Floor Plan - Open, Formal/Separate Dining Room, Kitchen - Eat-In, Kitchen - Gourmet, Pantry
Hot Water Natural Gas
Heating Forced Air
Cooling Central A/C
Fireplaces Number 1
Fireplaces Type Gas/Propane
Inclusions Washer, Dryer, Refrigerator at no additional monetary value
Equipment Built-In Microwave, Built-In Range, Compactor, Dishwasher, Disposal, Dryer, Water Heater, Stainless Steel Appliances, Refrigerator
Fireplace Y
Appliance Built-In Microwave, Built-In Range, Compactor, Dishwasher, Disposal, Dryer, Water Heater, Stainless Steel Appliances, Refrigerator
Heat Source Natural Gas
Laundry Main Floor
Exterior
Parking Features Garage - Front Entry, Garage Door Opener
Garage Spaces 4.0
Utilities Available Cable TV, Electric Available, Natural Gas Available, Phone, Phone Connected, Sewer Available, Water Available
Amenities Available Cable, Club House, Common Grounds, Gated Community, Golf Club, Golf Course, Golf Course Membership Available, Jog/Walk Path, Library, Pool - Outdoor, Retirement Community, Security, Tennis Courts, Swimming Pool
Water Access N
Accessibility No Stairs, Roll-in Shower, Level Entry - Main, Other
Attached Garage 2
Total Parking Spaces 4
Garage Y
Building
Lot Description Cul-de-sac, Landscaping
Story 1
Foundation Block
Sewer Public Sewer
Water Public
Architectural Style Carriage House, Traditional
Level or Stories 1
Additional Building Above Grade, Below Grade
New Construction N
Schools
Elementary Schools East Goshen
Middle Schools Jr Fugett
High Schools East High
School District West Chester Area
Others
Pets Allowed Y
HOA Fee Include All Ground Fee,Cable TV,Common Area Maintenance,Ext Bldg Maint,Lawn Maintenance,Pool(s),Security Gate,Snow Removal,Standard Phone Service,Trash,Sewer
Senior Community Yes
Age Restriction 55
Tax ID 53-03 -0194
Ownership Fee Simple
SqFt Source Assessor
Security Features 24 hour security,Security Gate,Smoke Detector,Carbon Monoxide Detector(s)
Acceptable Financing Cash, Conventional, FHA
Listing Terms Cash, Conventional, FHA
Financing Cash,Conventional,FHA
Special Listing Condition Standard
Pets Allowed Cats OK, Dogs OK




