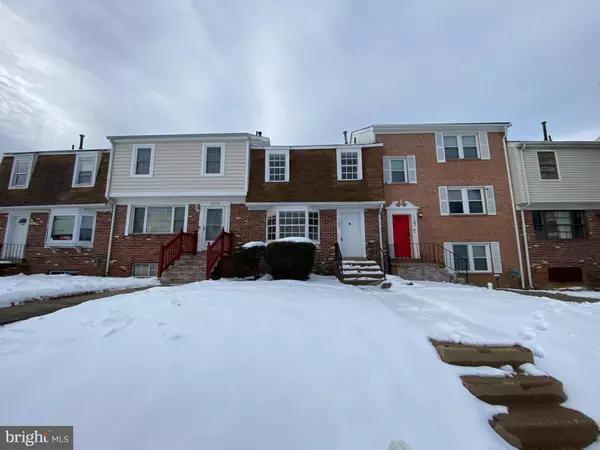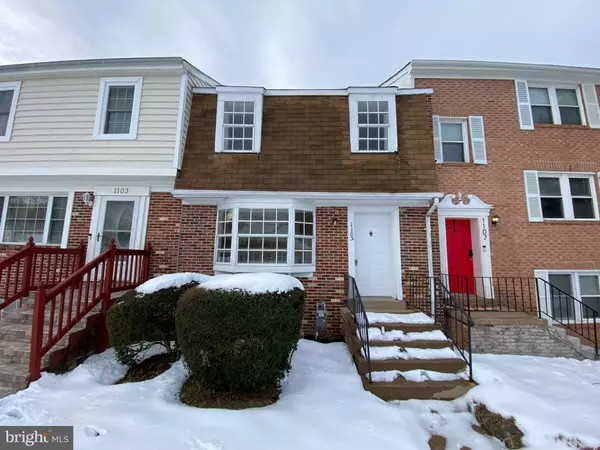1105 JAMES MADISON CIR Fredericksburg, VA 22405
UPDATED:
01/08/2025 10:27 PM
Key Details
Property Type Single Family Home
Sub Type Detached
Listing Status Active
Purchase Type For Rent
Square Footage 1,400 sqft
Subdivision None Available
MLS Listing ID VAST2034862
Style Ranch/Rambler
Bedrooms 3
Full Baths 3
HOA Y/N Y
Abv Grd Liv Area 1,400
Originating Board BRIGHT
Year Built 1974
Lot Size 2,204 Sqft
Acres 0.05
Property Description
CREDIT: All Credit Considered
PETS: Yes, case-by-case
PET FEE: $450/pet non-refundable fee
VOUCHERS: Housing Choice Vouchers accepted
UTILITIES: Tenant Pays All
APPLICATION FEE: $60 per applicant
SECURITY DEPOSIT: Minimum One month's rent (Please note that in certain cases, a double deposit may be required)
RESIDENT BENEFIT PACKAGE: $25/month
LEASING FEE: $125 One time due with Move-in Funds.
*Olde Greenwich HOA Background Check Required. Separate fee of $20 per adult
Location
State VA
County Stafford
Zoning R3
Rooms
Other Rooms Living Room, Kitchen
Main Level Bedrooms 3
Interior
Hot Water Electric
Heating Central
Cooling Central A/C
Furnishings No
Fireplace N
Heat Source Electric
Exterior
Water Access N
Accessibility None
Garage N
Building
Story 1
Foundation Slab
Sewer Public Septic
Water Public
Architectural Style Ranch/Rambler
Level or Stories 1
Additional Building Above Grade, Below Grade
New Construction N
Schools
School District Stafford County Public Schools
Others
Pets Allowed Y
Senior Community No
Tax ID 46E 1 55
Ownership Other
SqFt Source Assessor
Miscellaneous None
Pets Allowed Pet Addendum/Deposit, Case by Case Basis




