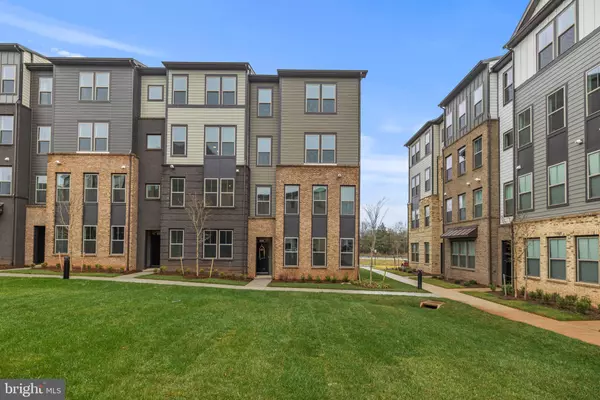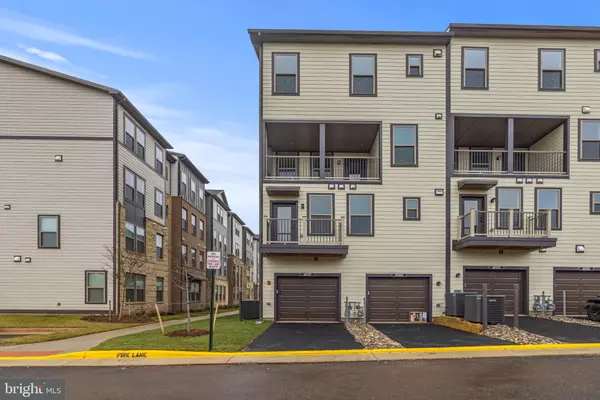46187 WOODPECKER SQ #0077 Sterling, VA 20165
UPDATED:
01/04/2025 11:54 AM
Key Details
Property Type Single Family Home, Condo
Sub Type Unit/Flat/Apartment
Listing Status Active
Purchase Type For Rent
Square Footage 1,552 sqft
Subdivision Regal Chase
MLS Listing ID VALO2085010
Style Other
Bedrooms 3
Full Baths 2
Half Baths 1
Abv Grd Liv Area 1,552
Originating Board BRIGHT
Year Built 2024
Lot Size 1,552 Sqft
Acres 0.04
Property Description
Step into the main level, where you'll find a convenient half bath and stunning ash-colored flooring that flows through the open floor plan. The bright and airy family room is filled with natural light, thanks to its many windows. Adjacent to the living area, the brand-new kitchen features sleek gray cabinets, white quartz countertops, a trendy white backsplash, stainless steel appliances, and a gas range. The eat-in island provides additional seating and functionality, making it the heart of the home.
Upstairs, you'll find three bedrooms, all filled with natural light and finished with brand-new carpet. The primary suite boasts large windows, access to a private balcony, a spacious walk-in closet, and an en-suite bath with dual vanities and a glass-enclosed stand-up shower. The additional bedrooms are bright and inviting, offering flexible living spaces. For added convenience, the laundry area is thoughtfully located near the primary bedroom.
This home comes with two designated parking spots, including an attached one-car garage and an additional parking space right outside.
Located in a prime area, this home is close to a variety of restaurants, grocery stores, and shops, with easy access to Leesburg Pike for convenient commuting. Move-in ready and perfectly designed for modern living, this home is a must-see.
Location
State VA
County Loudoun
Zoning RESIDENTIAL
Interior
Interior Features Floor Plan - Open, Kitchen - Island, Walk-in Closet(s), Bathroom - Tub Shower
Hot Water Natural Gas
Heating Hot Water
Cooling Central A/C
Equipment Built-In Microwave, Oven - Wall, Cooktop, Refrigerator, Icemaker, Range Hood, Washer, Dryer
Fireplace N
Appliance Built-In Microwave, Oven - Wall, Cooktop, Refrigerator, Icemaker, Range Hood, Washer, Dryer
Heat Source Natural Gas
Exterior
Parking Features Covered Parking, Garage - Rear Entry, Garage Door Opener, Inside Access
Garage Spaces 1.0
Water Access N
Accessibility None
Attached Garage 1
Total Parking Spaces 1
Garage Y
Building
Story 2
Unit Features Garden 1 - 4 Floors
Sewer Public Sewer
Water Public
Architectural Style Other
Level or Stories 2
Additional Building Above Grade
New Construction Y
Schools
Elementary Schools Countryside
Middle Schools River Bend
High Schools Potomac Falls
School District Loudoun County Public Schools
Others
Pets Allowed Y
Senior Community No
Tax ID NO TAX RECORD
Ownership Other
SqFt Source Estimated
Pets Allowed Case by Case Basis




