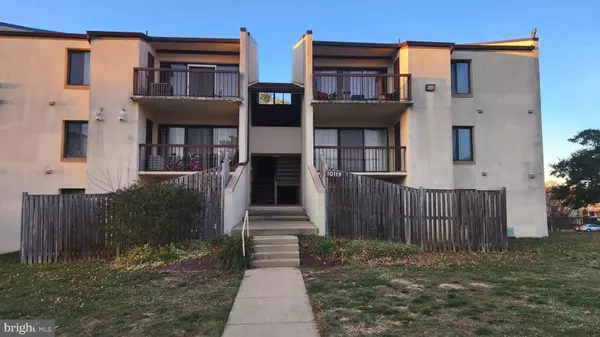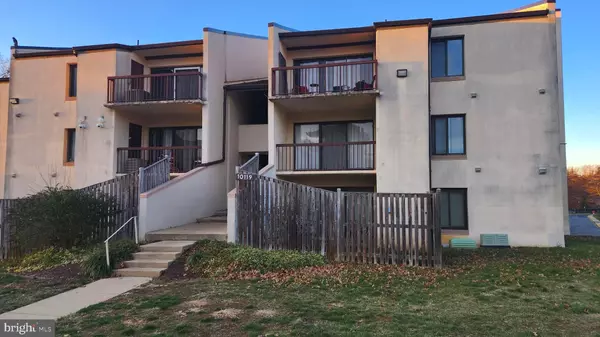10119 PRINCE PL #201-2C Upper Marlboro, MD 20772
Annie & Nikki The Busy Blondes
Real Broker, LLC (MD/DC/VA)
admin@thebusyblondes.com +1(202) 841-7601UPDATED:
01/05/2025 09:58 PM
Key Details
Property Type Condo
Sub Type Condo/Co-op
Listing Status Active
Purchase Type For Rent
Square Footage 787 sqft
Subdivision Treetop Condo
MLS Listing ID MDPG2135318
Style Contemporary
Bedrooms 1
Full Baths 1
Condo Fees $484/mo
HOA Y/N N
Abv Grd Liv Area 787
Originating Board BRIGHT
Year Built 1976
Lot Size 1,613 Sqft
Acres 0.04
Property Description
Location
State MD
County Prince Georges
Zoning R18
Direction Southwest
Rooms
Main Level Bedrooms 1
Interior
Interior Features Breakfast Area, Window Treatments, Floor Plan - Open, Bathroom - Stall Shower, Bathroom - Walk-In Shower, Ceiling Fan(s), Combination Dining/Living, Entry Level Bedroom, Kitchen - Island
Hot Water Electric
Heating Forced Air, Heat Pump(s)
Cooling Heat Pump(s), Central A/C, Ceiling Fan(s)
Flooring Luxury Vinyl Plank, Luxury Vinyl Tile
Equipment Washer/Dryer Hookups Only, Dishwasher, Disposal, Dryer, Refrigerator, Range Hood, Stove, Washer
Furnishings No
Fireplace N
Window Features Double Pane,Screens,Sliding
Appliance Washer/Dryer Hookups Only, Dishwasher, Disposal, Dryer, Refrigerator, Range Hood, Stove, Washer
Heat Source Electric
Laundry Dryer In Unit, Washer In Unit
Exterior
Exterior Feature Patio(s)
Garage Spaces 500.0
Parking On Site 1
Utilities Available Electric Available, Phone Available, Sewer Available, Water Available, Cable TV Available
Amenities Available Club House, Fencing
Water Access N
Roof Type Shingle
Accessibility None
Porch Patio(s)
Total Parking Spaces 500
Garage N
Building
Story 1
Unit Features Garden 1 - 4 Floors
Foundation Slab
Sewer Public Septic, Public Sewer
Water Public
Architectural Style Contemporary
Level or Stories 1
Additional Building Above Grade, Below Grade
Structure Type Dry Wall
New Construction N
Schools
High Schools Largo
School District Prince George'S County Public Schools
Others
Pets Allowed Y
HOA Fee Include Air Conditioning,Electricity,Heat,Lawn Maintenance,Management,Insurance,Parking Fee,Snow Removal,Water,Trash,Security Gate
Senior Community No
Tax ID 17131420629
Ownership Other
SqFt Source Assessor
Miscellaneous Air Conditioning,Common Area Maintenance,Community Center,Electricity,Heat,HOA/Condo Fee,Lawn Service,Security Monitoring,Snow Removal,Taxes,Trash Removal,Water,Sewer
Security Features Security Gate,Exterior Cameras,Main Entrance Lock,Smoke Detector
Horse Property N
Pets Allowed Case by Case Basis, Cats OK, Dogs OK, Number Limit, Pet Addendum/Deposit




