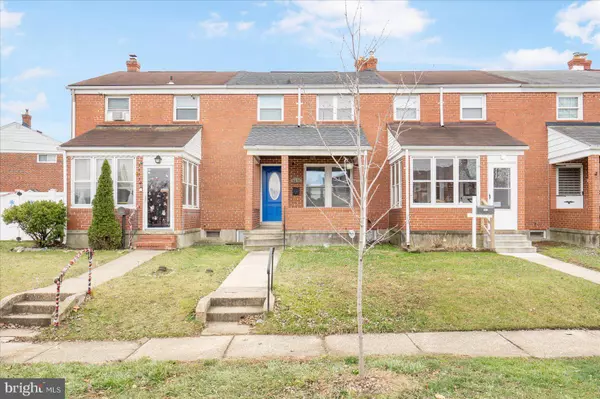3431 WALLFORD DR Dundalk, MD 21222
UPDATED:
01/08/2025 06:19 PM
Key Details
Property Type Townhouse
Sub Type Interior Row/Townhouse
Listing Status Under Contract
Purchase Type For Sale
Square Footage 1,256 sqft
Price per Sqft $190
Subdivision Charlesmont
MLS Listing ID MDBC2115144
Style Traditional,Other
Bedrooms 3
Full Baths 1
Half Baths 1
HOA Y/N N
Abv Grd Liv Area 1,008
Originating Board BRIGHT
Year Built 1958
Annual Tax Amount $2,100
Tax Year 2024
Lot Size 1,800 Sqft
Acres 0.04
Property Description
Nestled in the heart of the sought-after Charlesmont neighborhood, this delightful home offers a perfect blend of comfort and convenience. Boasting three spacious bedrooms and 1.5 baths, this property is extremely ideal!
Step into a bright and inviting living space with gleaming hardwood floors and plenty of natural light. The kitchen is equipped with modern appliances, ample cabinet storage, and a cozy dining area perfect for family meals. A partially finished basement adds additional living space, ideal for a home office, playroom, or entertainment area.
The exterior features a nice sized yard with room for outdoor gatherings, gardening, or relaxing. With close proximity to local schools, parks, shopping, and dining, this home truly offers a convenient lifestyle.
Don't miss this opportunity to own a charming property in the desirable Charlesmont community! Schedule your showing today.
Location
State MD
County Baltimore
Zoning R
Rooms
Basement Fully Finished
Main Level Bedrooms 3
Interior
Hot Water Electric
Heating Central
Cooling Central A/C
Fireplace N
Heat Source Natural Gas
Exterior
Water Access N
Accessibility None
Garage N
Building
Story 2
Foundation Other
Sewer Public Sewer
Water Public
Architectural Style Traditional, Other
Level or Stories 2
Additional Building Above Grade, Below Grade
New Construction N
Schools
School District Baltimore County Public Schools
Others
Senior Community No
Tax ID 04121212074680
Ownership Fee Simple
SqFt Source Assessor
Special Listing Condition Standard




