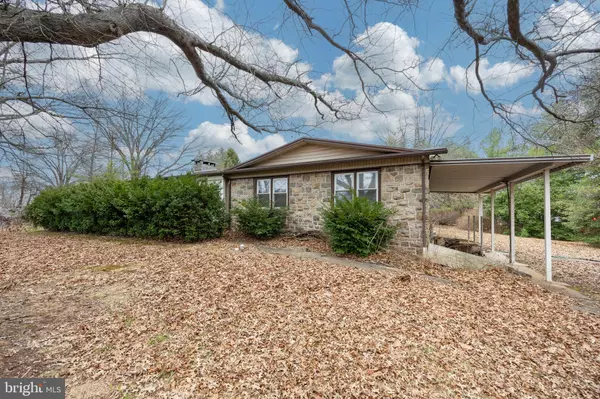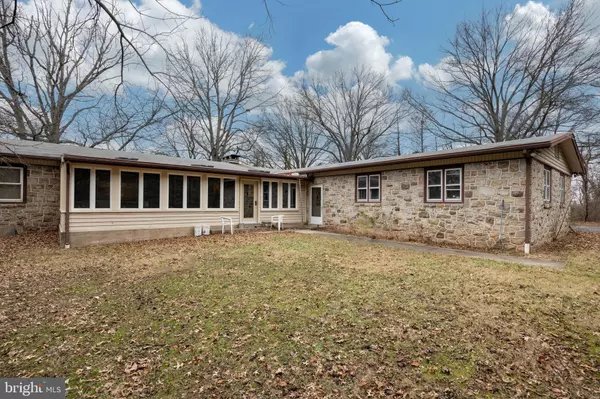1388 S HANOVER ST Pottstown, PA 19465
UPDATED:
01/07/2025 01:47 PM
Key Details
Property Type Single Family Home
Sub Type Detached
Listing Status Under Contract
Purchase Type For Sale
Square Footage 2,386 sqft
Price per Sqft $251
Subdivision None Available
MLS Listing ID PACT2088628
Style Ranch/Rambler
Bedrooms 5
Full Baths 3
HOA Y/N N
Abv Grd Liv Area 2,386
Originating Board BRIGHT
Year Built 1955
Annual Tax Amount $9,836
Tax Year 2024
Lot Size 1.400 Acres
Acres 1.4
Lot Dimensions 0.00 x 0.00
Property Description
Location
State PA
County Chester
Area North Coventry Twp (10317)
Zoning COMMERCIAL
Rooms
Basement Fully Finished
Main Level Bedrooms 5
Interior
Hot Water Oil
Heating Hot Water
Cooling None
Fireplaces Number 2
Fireplace Y
Heat Source Oil
Exterior
Parking Features Oversized
Garage Spaces 15.0
Water Access N
Accessibility None
Attached Garage 3
Total Parking Spaces 15
Garage Y
Building
Story 1
Foundation Block
Sewer Septic < # of BR
Water Well
Architectural Style Ranch/Rambler
Level or Stories 1
Additional Building Above Grade, Below Grade
New Construction N
Schools
School District Owen J Roberts
Others
Senior Community No
Tax ID 17-07 -0073
Ownership Fee Simple
SqFt Source Assessor
Special Listing Condition Standard




