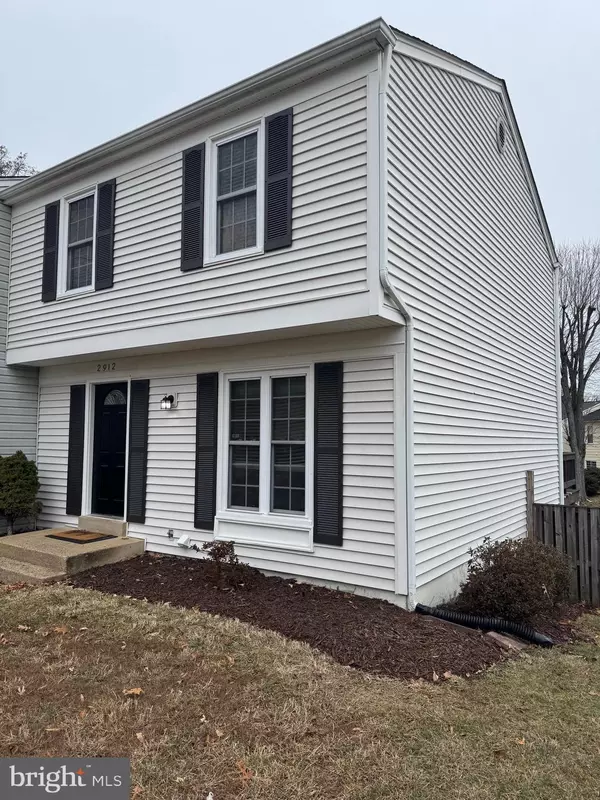2912 BURGUNDY PL Woodbridge, VA 22192
UPDATED:
12/18/2024 12:43 AM
Key Details
Property Type Townhouse
Sub Type End of Row/Townhouse
Listing Status Active
Purchase Type For Rent
Square Footage 1,731 sqft
Subdivision Lake Ridge
MLS Listing ID VAPW2084750
Style Traditional
Bedrooms 3
Full Baths 2
Half Baths 2
HOA Y/N Y
Abv Grd Liv Area 1,188
Originating Board BRIGHT
Year Built 1980
Lot Size 2,639 Sqft
Acres 0.06
Property Description
Location
State VA
County Prince William
Zoning RPC
Rooms
Basement Walkout Level, Fully Finished
Interior
Hot Water Electric
Heating Heat Pump(s)
Cooling Central A/C
Flooring Ceramic Tile, Hardwood, Heated, Solid Hardwood
Fireplace N
Heat Source Electric
Laundry Dryer In Unit, Washer In Unit
Exterior
Garage Spaces 2.0
Parking On Site 2
Fence Fully, Wood, Privacy
Amenities Available Basketball Courts, Club House, Jog/Walk Path, Pool - Outdoor, Swimming Pool, Tennis Courts, Tot Lots/Playground, Volleyball Courts
Water Access N
Roof Type Architectural Shingle
Accessibility None
Total Parking Spaces 2
Garage N
Building
Story 3
Foundation Slab
Sewer Public Sewer
Water Public
Architectural Style Traditional
Level or Stories 3
Additional Building Above Grade, Below Grade
New Construction N
Schools
School District Prince William County Public Schools
Others
Pets Allowed Y
HOA Fee Include Parking Fee,Pool(s),Trash
Senior Community No
Tax ID 8293-56-8069
Ownership Other
SqFt Source Assessor
Miscellaneous HOA/Condo Fee,Parking,Trash Removal
Pets Allowed Case by Case Basis




