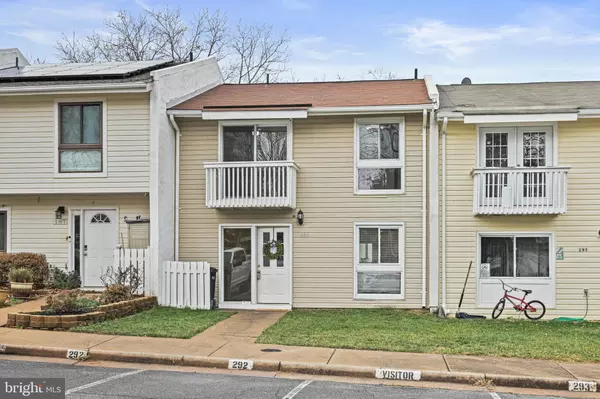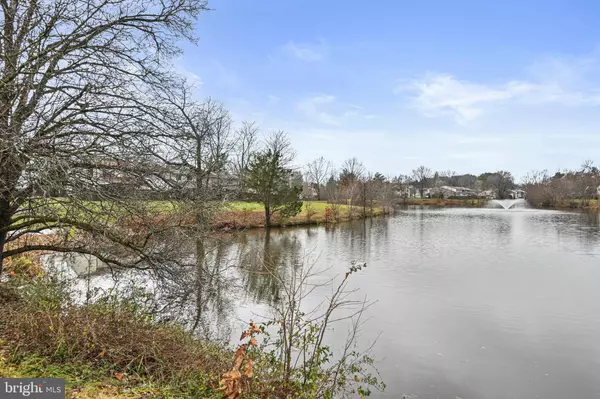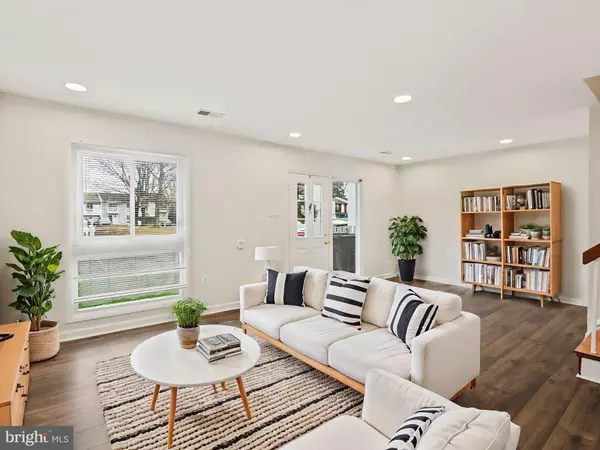189 N COTTAGE RD Sterling, VA 20164
UPDATED:
01/08/2025 01:57 PM
Key Details
Property Type Townhouse
Sub Type Interior Row/Townhouse
Listing Status Under Contract
Purchase Type For Sale
Square Footage 1,540 sqft
Price per Sqft $308
Subdivision Sugarland Run
MLS Listing ID VALO2085172
Style Other
Bedrooms 4
Full Baths 2
Half Baths 1
HOA Fees $159/mo
HOA Y/N Y
Abv Grd Liv Area 1,540
Originating Board BRIGHT
Year Built 1973
Annual Tax Amount $3,602
Tax Year 2024
Lot Size 2,614 Sqft
Acres 0.06
Property Description
Call today this one won't last long!
Accepting Back up Offers
Location
State VA
County Loudoun
Zoning PDH3
Rooms
Other Rooms Kitchen, Family Room
Interior
Interior Features Breakfast Area, Kitchen - Galley, Kitchen - Table Space, Dining Area, Family Room Off Kitchen, Recessed Lighting
Hot Water Electric
Heating Central
Cooling Central A/C
Equipment Built-In Microwave, Dishwasher, Disposal, Dryer, Washer, Oven/Range - Electric, Refrigerator, Stainless Steel Appliances
Fireplace N
Appliance Built-In Microwave, Dishwasher, Disposal, Dryer, Washer, Oven/Range - Electric, Refrigerator, Stainless Steel Appliances
Heat Source Electric
Laundry Upper Floor
Exterior
Garage Spaces 2.0
Parking On Site 2
Water Access N
View Lake
Accessibility None
Total Parking Spaces 2
Garage N
Building
Story 2
Foundation Slab
Sewer Public Sewer
Water Public
Architectural Style Other
Level or Stories 2
Additional Building Above Grade, Below Grade
New Construction N
Schools
Elementary Schools Sugarland
Middle Schools Seneca Ridge
High Schools Dominion
School District Loudoun County Public Schools
Others
Senior Community No
Tax ID 012481638000
Ownership Fee Simple
SqFt Source Assessor
Special Listing Condition Standard




