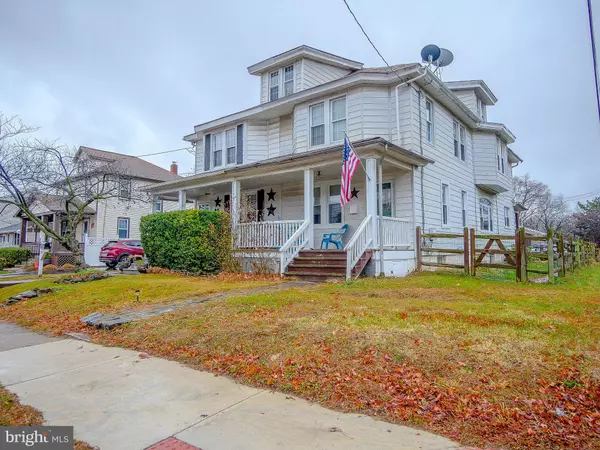13 SEMINOLE AVE Claymont, DE 19703
UPDATED:
12/16/2024 10:34 AM
Key Details
Property Type Single Family Home, Townhouse
Sub Type Twin/Semi-Detached
Listing Status Pending
Purchase Type For Sale
Square Footage 2,225 sqft
Price per Sqft $119
Subdivision Bigger Tract
MLS Listing ID DENC2073222
Style Colonial
Bedrooms 4
Full Baths 1
Half Baths 1
HOA Y/N N
Abv Grd Liv Area 2,225
Originating Board BRIGHT
Year Built 1927
Annual Tax Amount $1,797
Tax Year 2022
Lot Size 4,356 Sqft
Acres 0.1
Lot Dimensions 40.00 x 150.00
Property Description
Enter from the welcoming front porch to you generous sized living room with recessed lighting, ceiling fan/light, lots of windows allowing for natural lighting, and hardwood flooring that run continuously through to the dining room. Dining room offers a beautiful, updated picture window, a chandelier & recessed lighting. Next you will find your large kitchen with plenty of cabinets & lots of counter space!! Vinyl flooring, new stainless dishwasher, stainless gas range, and a door leading to your oversized rear deck, fully fenced yard & 2 car driveway.
Conveniently located off of the kitchen you will also find a big half bathroom with a tasteful grey vanity, & an updated toilet. Also a 2nd set of stairs- "The butler stairs" a rare find in this area!!
Upstairs you will find 3 generously sized bedrooms with ample closet space (potential to have 4 bedrooms on 2nd floor) Bedroom #1 has ample closet space, a ceiling light fixture & lots of updated windows for natural lighting. Bedroom #2 has mega potential to be turned into 2 separate spaces! This bedroom offers 2 lighted ceiling fans, and dual double closets. Bedroom #3 also has a lighted ceiling fan & nice sized closet. Hall bath offers grey tile, an updated white vanity & a built in medicine cabinet. In the hall you will find a walk in storage closet. Upstairs to the 3rd floor you will find an additional bonus space! Currently being used as another bedroom. Lots of potential- it is a very large, bright space & has a nook already trimmed out for a closet!
Great corner lot- fully fenced back/side yard, 2 car driveway leading you to the very generoulsy sized back deck. BBQ & summer party hosts- LOOK NO FURTHER!!!
Vinyl tilt in windows throughout. New windows on the entire first floor, HVAC replaced about 2 years ago, A/C is about 1 year old, full basement with French drain, all updated plumbing.
Location
State DE
County New Castle
Area Brandywine (30901)
Zoning NC6.5
Rooms
Basement Full
Interior
Hot Water Natural Gas
Heating Hot Water
Cooling Central A/C
Fireplace N
Heat Source Natural Gas
Exterior
Garage Spaces 2.0
Fence Fully
Water Access N
Accessibility None
Total Parking Spaces 2
Garage N
Building
Story 3
Foundation Other
Sewer Public Sewer
Water Public
Architectural Style Colonial
Level or Stories 3
Additional Building Above Grade, Below Grade
New Construction N
Schools
School District Brandywine
Others
Senior Community No
Tax ID 06-071.00-190
Ownership Fee Simple
SqFt Source Assessor
Special Listing Condition Standard




