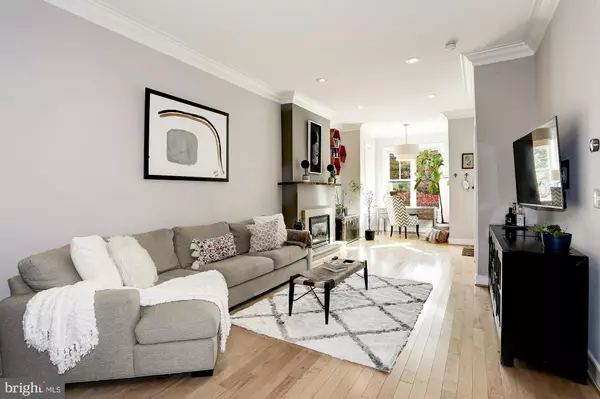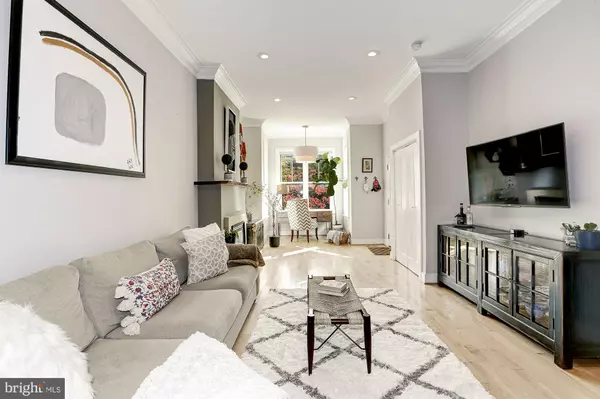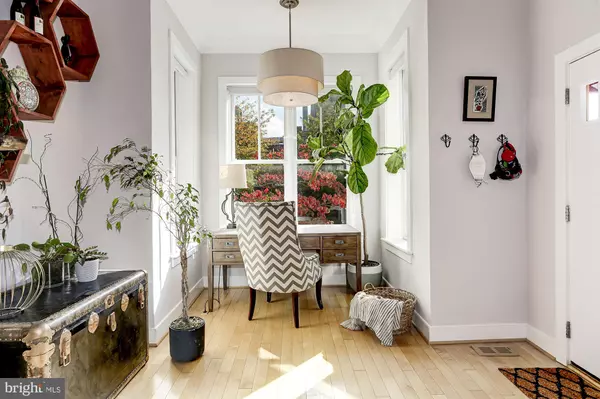509 P ST NW #1 Washington, DC 20001
UPDATED:
12/23/2024 07:18 PM
Key Details
Property Type Condo
Sub Type Condo/Co-op
Listing Status Under Contract
Purchase Type For Rent
Square Footage 1,331 sqft
Subdivision Shaw
MLS Listing ID DCDC2171732
Style Traditional
Bedrooms 3
Full Baths 2
HOA Y/N N
Abv Grd Liv Area 1,331
Originating Board BRIGHT
Year Built 1890
Property Description
Location
State DC
County Washington
Rooms
Main Level Bedrooms 1
Interior
Interior Features Combination Kitchen/Living, Dining Area, Floor Plan - Open, Kitchen - Gourmet, Recessed Lighting, Bathroom - Stall Shower, Walk-in Closet(s), Window Treatments, Wood Floors
Hot Water Electric
Heating Central
Cooling Central A/C
Flooring Wood
Fireplaces Number 1
Fireplaces Type Gas/Propane, Insert
Equipment Built-In Microwave, Built-In Range, Dishwasher, Disposal, Dryer, Exhaust Fan, Refrigerator, Stainless Steel Appliances, Washer
Furnishings No
Fireplace Y
Appliance Built-In Microwave, Built-In Range, Dishwasher, Disposal, Dryer, Exhaust Fan, Refrigerator, Stainless Steel Appliances, Washer
Heat Source Electric
Laundry Dryer In Unit, Washer In Unit, Lower Floor
Exterior
Exterior Feature Patio(s), Terrace
Fence Rear
Amenities Available None
Water Access N
View Trees/Woods, City, Garden/Lawn, Street
Accessibility None
Porch Patio(s), Terrace
Garage N
Building
Lot Description Landscaping, Private, Rear Yard, Vegetation Planting, Other, Trees/Wooded
Story 2
Unit Features Garden 1 - 4 Floors
Sewer Public Sewer
Water Public
Architectural Style Traditional
Level or Stories 2
Additional Building Above Grade, Below Grade
Structure Type High
New Construction N
Schools
School District District Of Columbia Public Schools
Others
Pets Allowed Y
HOA Fee Include Water,Sewer,Common Area Maintenance,Gas,Ext Bldg Maint,Insurance,Other,Reserve Funds
Senior Community No
Tax ID 0478//2007
Ownership Other
Miscellaneous Water,Sewer,Taxes,Other,HOA/Condo Fee
Pets Allowed Number Limit, Pet Addendum/Deposit




