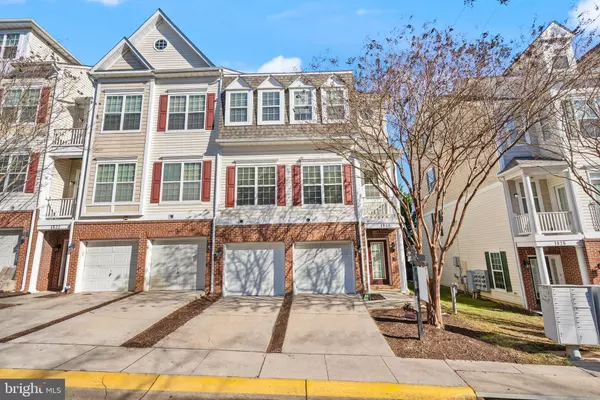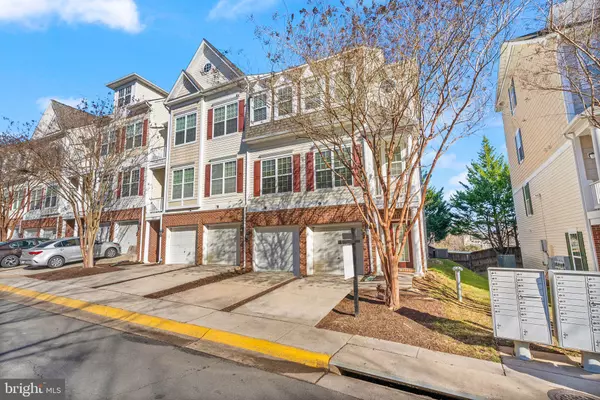1830 CEDAR COVE WAY #101 Woodbridge, VA 22191
UPDATED:
01/09/2025 02:02 PM
Key Details
Property Type Condo
Sub Type Condo/Co-op
Listing Status Active
Purchase Type For Sale
Square Footage 1,593 sqft
Price per Sqft $229
Subdivision William Square
MLS Listing ID VAPW2084612
Style Bi-level,Traditional
Bedrooms 3
Full Baths 2
Half Baths 1
Condo Fees $460/mo
HOA Y/N N
Abv Grd Liv Area 1,593
Originating Board BRIGHT
Year Built 2005
Annual Tax Amount $2,945
Tax Year 2024
Property Description
CLOSE to everything! Refreshed for a new owner in the new year!
Welcome home to this perfectly convenient 2 level condo just seconds to I95, Potomac Mills and tons of dining options, what more could you want?
Park in the private driveway or one car garage and enter through this end units secure, shared entrance. Up the stairs to the units front door and enter into the bright living space with brand new LVP flooring. The combination living/dining room space is carefully designated by a 3 sided gas fireplace with sliding glass doors on either side. Enjoy evenings in your out door space on the huge covered back deck.
The kitchen opens up with a breakfast bar, plenty of storage and counter space, a gas range and brand new dishwasher.
Through to the half bath and large primary bedroom with not one, but two walk in closets and a large en suite bath with double vanity, shower, separate tub and a private balcony.
Downstairs you'll find a second living space, two spacious bedrooms, all with brand new carpet. You'll also find a full bath and laundry space with full size washer, dryer and access to the one car garage.
The utility room is tucked away with a new HVAC and Water Heater, both replaced in 2023.
Location
State VA
County Prince William
Zoning R16
Rooms
Basement Connecting Stairway, Daylight, Partial, Fully Finished, Garage Access, Interior Access, Outside Entrance, Rear Entrance, Walkout Level, Windows
Main Level Bedrooms 1
Interior
Interior Features Bathroom - Tub Shower, Bathroom - Walk-In Shower, Breakfast Area, Carpet, Ceiling Fan(s), Combination Dining/Living, Dining Area, Entry Level Bedroom, Floor Plan - Traditional, Pantry, Walk-in Closet(s)
Hot Water 60+ Gallon Tank, Natural Gas
Heating Central
Cooling Central A/C
Flooring Carpet, Luxury Vinyl Plank, Ceramic Tile
Fireplaces Number 1
Equipment Built-In Microwave, Dishwasher, Disposal, Dryer, Oven/Range - Gas, Refrigerator, Washer
Fireplace Y
Appliance Built-In Microwave, Dishwasher, Disposal, Dryer, Oven/Range - Gas, Refrigerator, Washer
Heat Source Natural Gas
Laundry Lower Floor
Exterior
Exterior Feature Deck(s), Balcony
Parking Features Basement Garage, Garage - Front Entry, Garage Door Opener, Inside Access, Oversized
Garage Spaces 2.0
Amenities Available Common Grounds, Picnic Area, Tot Lots/Playground
Water Access N
Roof Type Architectural Shingle
Accessibility None
Porch Deck(s), Balcony
Attached Garage 1
Total Parking Spaces 2
Garage Y
Building
Story 2
Foundation Slab
Sewer Public Sewer
Water Public
Architectural Style Bi-level, Traditional
Level or Stories 2
Additional Building Above Grade, Below Grade
New Construction N
Schools
School District Prince William County Public Schools
Others
Pets Allowed Y
HOA Fee Include Common Area Maintenance,Ext Bldg Maint,Snow Removal,Trash
Senior Community No
Tax ID 8392-43-3012.01
Ownership Condominium
Security Features Main Entrance Lock
Acceptable Financing VA, Conventional
Listing Terms VA, Conventional
Financing VA,Conventional
Special Listing Condition Standard
Pets Allowed No Pet Restrictions




