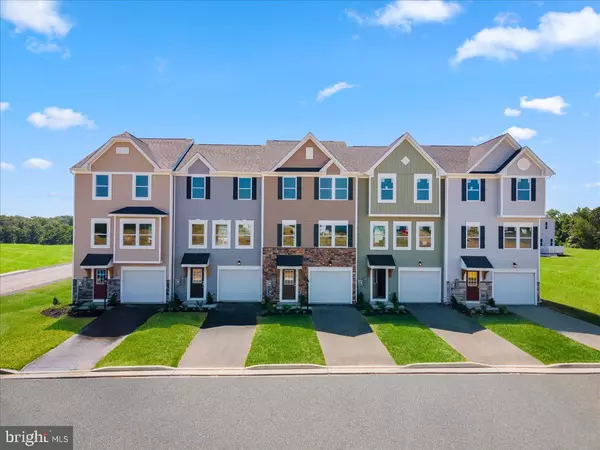LOT 180 HUNTWELL WEST AVE Ranson, WV 25438
Annie & Nikki The Busy Blondes
Real Broker, LLC (MD/DC/VA)
admin@thebusyblondes.com +1(202) 841-7601UPDATED:
12/11/2024 06:22 PM
Key Details
Property Type Townhouse
Sub Type Interior Row/Townhouse
Listing Status Active
Purchase Type For Sale
Square Footage 1,989 sqft
Price per Sqft $180
Subdivision Huntwell West
MLS Listing ID WVJF2015094
Style Craftsman
Bedrooms 4
Full Baths 3
Half Baths 1
HOA Fees $59/mo
HOA Y/N Y
Abv Grd Liv Area 1,989
Originating Board BRIGHT
Tax Year 2025
Lot Size 4,000 Sqft
Acres 0.09
Property Description
This beautiful new home, currently under construction, will be ready for you by Spring 2025! Offering 4 spacious bedrooms, 3 full baths, 1 half bath, a 1-car garage, and a large backyard, this home is perfect for modern living.
The main level features an open-concept design with luxurious vinyl plank flooring throughout. The kitchen is a standout with upgraded cabinets, a stylish backsplash, quartz countertops, a pantry, a breakfast nook, and a large island. Step outside onto the 10x16 deck, ideal for entertaining or relaxing while enjoying views of the expansive backyard.
Upstairs, the primary suite provides a peaceful retreat with a walk-in closet and en-suite bath. Two additional bedrooms, a full bath, and a convenient laundry area complete the upper level. The lower level includes a 4th bedroom and another full bath, offering flexible space for family or guests.
Thoughtful upgrades include an Electric Vehicle (EV) charger, additional cable/internet dual ports, and extra LED lighting in the family room, lower level bedroom, and primary bedroom.
Photos are of a similar home. Visit our model home at 11 Peters Ave, Ranson, WV, or contact our Neighborhood Sales Representative for more details and to schedule your tour. Don’t miss out on this exciting opportunity to make this home yours!
Location
State WV
County Jefferson
Zoning R
Interior
Interior Features Bathroom - Tub Shower, Bathroom - Walk-In Shower, Carpet, Ceiling Fan(s), Combination Kitchen/Dining, Combination Kitchen/Living, Entry Level Bedroom, Family Room Off Kitchen, Floor Plan - Open, Kitchen - Eat-In, Kitchen - Island, Primary Bath(s), Upgraded Countertops, Walk-in Closet(s)
Hot Water Electric
Heating Energy Star Heating System
Cooling Central A/C
Flooring Luxury Vinyl Plank, Partially Carpeted
Equipment Built-In Microwave, Disposal, Dishwasher, Energy Efficient Appliances, Exhaust Fan, Icemaker, Microwave, Oven - Single, Oven/Range - Electric, Refrigerator, Stainless Steel Appliances, Water Dispenser
Fireplace N
Window Features Energy Efficient
Appliance Built-In Microwave, Disposal, Dishwasher, Energy Efficient Appliances, Exhaust Fan, Icemaker, Microwave, Oven - Single, Oven/Range - Electric, Refrigerator, Stainless Steel Appliances, Water Dispenser
Heat Source Electric
Laundry Upper Floor, Washer In Unit, Hookup
Exterior
Exterior Feature Deck(s)
Parking Features Garage Door Opener
Garage Spaces 1.0
Utilities Available Cable TV Available, Phone Available, Sewer Available, Water Available
Water Access N
Roof Type Architectural Shingle
Accessibility None
Porch Deck(s)
Attached Garage 1
Total Parking Spaces 1
Garage Y
Building
Story 3
Foundation Slab
Sewer Public Sewer
Water Public
Architectural Style Craftsman
Level or Stories 3
Additional Building Above Grade, Below Grade
Structure Type 9'+ Ceilings
New Construction Y
Schools
School District Jefferson County Schools
Others
Pets Allowed Y
Senior Community No
Tax ID NO TAX RECORD
Ownership Fee Simple
SqFt Source Estimated
Acceptable Financing Cash, FHA, USDA, VA, Conventional
Listing Terms Cash, FHA, USDA, VA, Conventional
Financing Cash,FHA,USDA,VA,Conventional
Special Listing Condition Standard
Pets Allowed No Pet Restrictions




