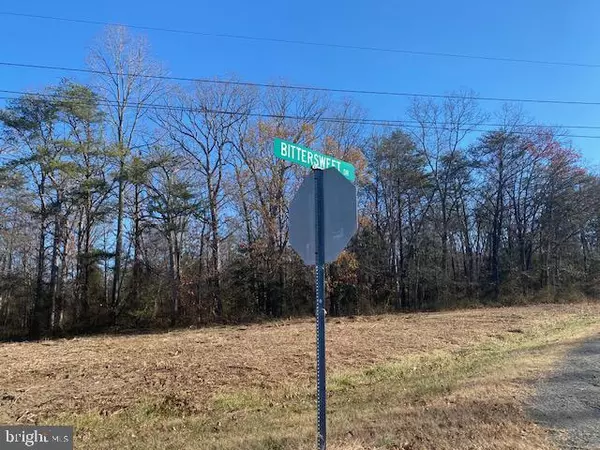14413 BITTERSWEET DR Hughesville, MD 20637
UPDATED:
12/10/2024 09:51 PM
Key Details
Property Type Single Family Home
Sub Type Detached
Listing Status Active
Purchase Type For Sale
Square Footage 2,651 sqft
Price per Sqft $192
Subdivision None Available
MLS Listing ID MDCH2038320
Style Ranch/Rambler
Bedrooms 3
Full Baths 3
HOA Y/N N
Abv Grd Liv Area 2,651
Originating Board BRIGHT
Year Built 2001
Annual Tax Amount $5,232
Tax Year 2024
Lot Size 1.910 Acres
Acres 1.91
Property Sub-Type Detached
Property Description
Location
State MD
County Charles
Zoning AC
Rooms
Main Level Bedrooms 3
Interior
Hot Water Other
Heating Heat Pump(s)
Cooling Other
Fireplace N
Heat Source Other
Exterior
Parking Features Garage - Front Entry
Garage Spaces 3.0
Water Access N
Accessibility None
Attached Garage 3
Total Parking Spaces 3
Garage Y
Building
Story 1
Foundation Slab
Sewer Other
Water Other
Architectural Style Ranch/Rambler
Level or Stories 1
Additional Building Above Grade, Below Grade
New Construction N
Schools
School District Charles County Public Schools
Others
Senior Community No
Tax ID 0908056374
Ownership Fee Simple
SqFt Source Assessor
Special Listing Condition Auction




