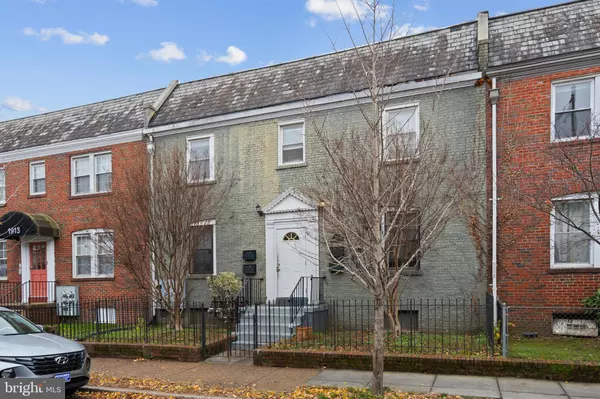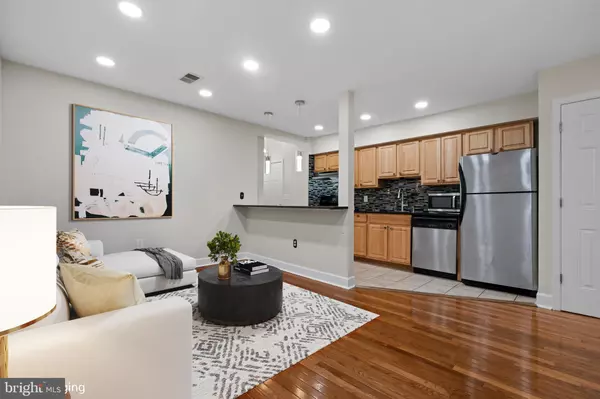1909 ROSEDALE ST NE #3 Washington, DC 20002
UPDATED:
01/04/2025 02:44 PM
Key Details
Property Type Condo
Sub Type Condo/Co-op
Listing Status Active
Purchase Type For Sale
Square Footage 705 sqft
Price per Sqft $496
Subdivision Old City #1
MLS Listing ID DCDC2171400
Style Unit/Flat
Bedrooms 2
Full Baths 1
Condo Fees $260/mo
HOA Y/N N
Abv Grd Liv Area 705
Originating Board BRIGHT
Year Built 1941
Annual Tax Amount $2,791
Tax Year 2024
Property Description
Inquire about the $7500 Chase Homebuyer Grant to buy down your interest rate or reduce your cash due at closing!
Location
State DC
County Washington
Zoning NA
Rooms
Main Level Bedrooms 2
Interior
Interior Features Ceiling Fan(s), Window Treatments
Hot Water Natural Gas
Heating Forced Air
Cooling Central A/C
Equipment Stove, Microwave, Refrigerator, Icemaker, Dishwasher, Disposal, Washer, Dryer
Fireplace N
Appliance Stove, Microwave, Refrigerator, Icemaker, Dishwasher, Disposal, Washer, Dryer
Heat Source Natural Gas
Exterior
Utilities Available Natural Gas Available, Electric Available, Sewer Available, Water Available
Amenities Available None
Water Access N
Accessibility None
Garage N
Building
Story 1
Unit Features Garden 1 - 4 Floors
Sewer Public Sewer
Water Public
Architectural Style Unit/Flat
Level or Stories 1
Additional Building Above Grade, Below Grade
New Construction N
Schools
School District District Of Columbia Public Schools
Others
Pets Allowed Y
HOA Fee Include Trash,Reserve Funds
Senior Community No
Tax ID 4527//2003
Ownership Condominium
Special Listing Condition Standard
Pets Allowed Cats OK, Dogs OK




