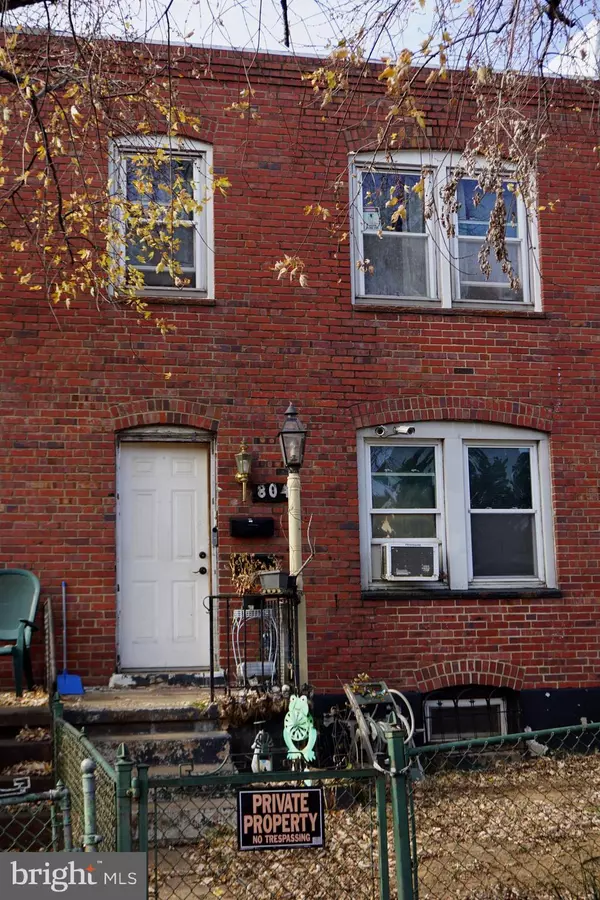804 QUAIL ST Baltimore, MD 21224
UPDATED:
01/03/2025 03:01 PM
Key Details
Property Type Townhouse
Sub Type Interior Row/Townhouse
Listing Status Pending
Purchase Type For Sale
Square Footage 1,068 sqft
Price per Sqft $168
Subdivision Greektown
MLS Listing ID MDBA2149864
Style Federal
Bedrooms 3
Full Baths 2
HOA Y/N N
Abv Grd Liv Area 1,068
Originating Board BRIGHT
Year Built 1925
Annual Tax Amount $2,898
Tax Year 2024
Lot Size 1,813 Sqft
Acres 0.04
Lot Dimensions 18X99
Property Description
Key features: Prime location: Only a few blocks from from John Hopkins Bayview Medical Center 1-2 car parking in the large rear yard and 2 spacious units: Each with 1 bedroom and 1 bathroom Unit 1 with finished basement, laundry and yard access: *Potential for additional living space and 2nd bathroom in LL: Easy access to major highways and amenities: Close to I-95, I-895, downtown Baltimore, shopping centers, and restaurants Don't miss out on this fantastic opportunity! Contact me today to schedule a showing.
Location
State MD
County Baltimore City
Zoning R-8
Rooms
Other Rooms Living Room, Bedroom 3, Kitchen, Bedroom 1, Laundry, Storage Room, Utility Room, Bathroom 1, Bathroom 2, Bonus Room
Basement Connecting Stairway, Daylight, Partial, Full, Improved, Interior Access, Outside Entrance, Rear Entrance, Walkout Level, Windows
Main Level Bedrooms 1
Interior
Interior Features 2nd Kitchen, Bathroom - Tub Shower, Ceiling Fan(s), Combination Dining/Living, Crown Moldings, Curved Staircase, Efficiency, Entry Level Bedroom, Family Room Off Kitchen, Floor Plan - Traditional, Kitchen - Galley
Hot Water Natural Gas
Heating Radiator
Cooling Ceiling Fan(s), Window Unit(s)
Equipment Dryer, Exhaust Fan, Refrigerator, Stove, Washer, Water Heater
Fireplace N
Window Features Double Hung,Double Pane
Appliance Dryer, Exhaust Fan, Refrigerator, Stove, Washer, Water Heater
Heat Source Natural Gas
Laundry Basement, Dryer In Unit, Washer In Unit
Exterior
Fence Chain Link
Water Access N
View City, Street, Trees/Woods
Street Surface Black Top
Accessibility None
Garage N
Building
Lot Description Cleared, Front Yard, Interior, Level, Not In Development, Rear Yard, Road Frontage
Story 2
Foundation Block
Sewer Public Sewer
Water Public
Architectural Style Federal
Level or Stories 2
Additional Building Above Grade, Below Grade
New Construction N
Schools
School District Baltimore City Public Schools
Others
Senior Community No
Tax ID 0326016650 029
Ownership Fee Simple
SqFt Source Estimated
Acceptable Financing Cash, Conventional
Listing Terms Cash, Conventional
Financing Cash,Conventional
Special Listing Condition Standard




