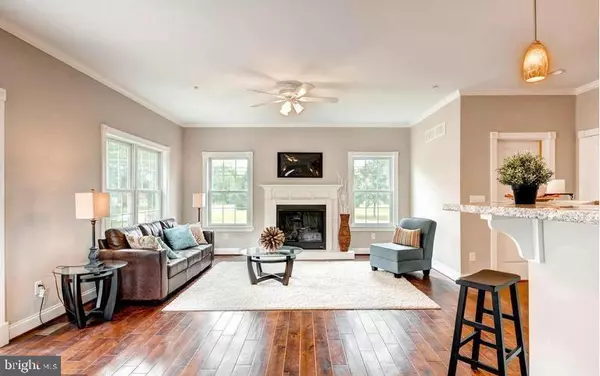8317 BLETZER RD Dundalk, MD 21222
UPDATED:
12/19/2024 06:42 AM
Key Details
Property Type Single Family Home
Sub Type Detached
Listing Status Active
Purchase Type For Sale
Square Footage 2,400 sqft
Price per Sqft $218
Subdivision None Available
MLS Listing ID MDBC2114158
Style Traditional
Bedrooms 4
Full Baths 2
Half Baths 2
HOA Y/N N
Abv Grd Liv Area 2,400
Originating Board BRIGHT
Year Built 2024
Annual Tax Amount $983
Tax Year 2024
Lot Size 9,368 Sqft
Acres 0.22
Property Description
Location
State MD
County Baltimore
Zoning RES
Rooms
Basement Drain, Heated, Outside Entrance, Partial, Poured Concrete, Side Entrance, Space For Rooms, Sump Pump, Unfinished, Walkout Stairs
Interior
Interior Features Air Filter System, Attic, Breakfast Area, Carpet, Ceiling Fan(s), Combination Dining/Living, Combination Kitchen/Dining, Combination Kitchen/Living, Dining Area, Family Room Off Kitchen, Floor Plan - Open, Kitchen - Country, Kitchen - Island, Kitchen - Table Space, Primary Bath(s), Recessed Lighting, Bathroom - Soaking Tub, Sprinkler System, Bathroom - Stall Shower, Upgraded Countertops, Walk-in Closet(s)
Hot Water 60+ Gallon Tank, Natural Gas
Heating Heat Pump(s)
Cooling Heat Pump(s), Central A/C
Equipment Built-In Microwave, Dishwasher, Icemaker, Oven/Range - Electric, Range Hood, Refrigerator, Washer/Dryer Hookups Only, Water Heater
Fireplace N
Window Features Vinyl Clad
Appliance Built-In Microwave, Dishwasher, Icemaker, Oven/Range - Electric, Range Hood, Refrigerator, Washer/Dryer Hookups Only, Water Heater
Heat Source Electric
Exterior
Exterior Feature Patio(s)
Parking Features Covered Parking, Garage - Front Entry, Garage Door Opener
Garage Spaces 1.0
Water Access N
View Creek/Stream
Accessibility >84\" Garage Door
Porch Patio(s)
Attached Garage 1
Total Parking Spaces 1
Garage Y
Building
Lot Description Cleared, Landscaping, Premium
Story 3
Foundation Other
Sewer Public Sewer
Water Public Hook-up Available
Architectural Style Traditional
Level or Stories 3
Additional Building Above Grade, Below Grade
New Construction Y
Schools
School District Baltimore County Public Schools
Others
Senior Community No
Tax ID 04152500011567
Ownership Fee Simple
SqFt Source Assessor
Special Listing Condition Standard




