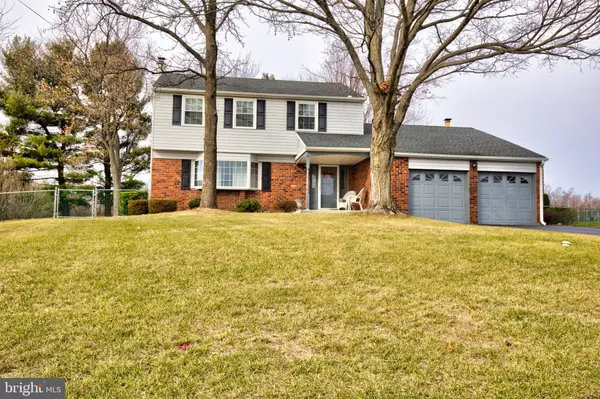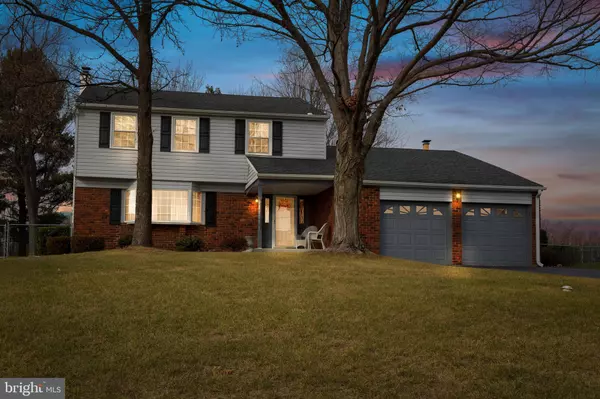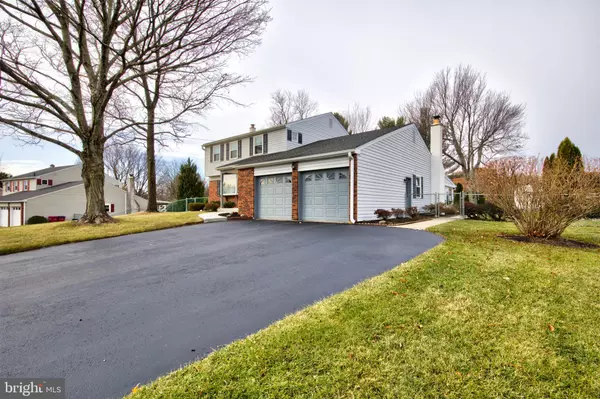553 DEERFIELD DR Norristown, PA 19403
UPDATED:
12/14/2024 12:05 AM
Key Details
Property Type Single Family Home
Sub Type Detached
Listing Status Pending
Purchase Type For Sale
Square Footage 2,066 sqft
Price per Sqft $266
Subdivision Village Green
MLS Listing ID PAMC2124684
Style Colonial
Bedrooms 4
Full Baths 2
Half Baths 1
HOA Y/N N
Abv Grd Liv Area 2,066
Originating Board BRIGHT
Year Built 1969
Annual Tax Amount $7,293
Tax Year 2023
Lot Size 0.438 Acres
Acres 0.44
Lot Dimensions 108.00 x 0.00
Property Description
Location
State PA
County Montgomery
Area Lower Providence Twp (10643)
Zoning RESIDENTAL
Rooms
Basement Unfinished
Main Level Bedrooms 4
Interior
Interior Features Bathroom - Stall Shower, Dining Area, Floor Plan - Traditional, Formal/Separate Dining Room, Kitchen - Eat-In, Walk-in Closet(s), Window Treatments, Carpet, Family Room Off Kitchen
Hot Water Natural Gas
Heating Central
Cooling Central A/C
Flooring Carpet, Ceramic Tile, Laminated, Hardwood
Fireplaces Number 1
Fireplaces Type Brick, Wood
Inclusions Washer/dryer, Refrigerator, Shed, Window treatments
Equipment Refrigerator, Dryer, Washer
Fireplace Y
Appliance Refrigerator, Dryer, Washer
Heat Source Natural Gas
Laundry Main Floor
Exterior
Garage Spaces 3.0
Fence Cyclone
Water Access N
Accessibility Chairlift
Total Parking Spaces 3
Garage N
Building
Story 2
Foundation Concrete Perimeter
Sewer Public Sewer
Water Public
Architectural Style Colonial
Level or Stories 2
Additional Building Above Grade, Below Grade
New Construction N
Schools
High Schools Methacton
School District Methacton
Others
Pets Allowed Y
Senior Community No
Tax ID 43-00-02956-007
Ownership Fee Simple
SqFt Source Assessor
Acceptable Financing Cash, Conventional, FHA, VA
Horse Property N
Listing Terms Cash, Conventional, FHA, VA
Financing Cash,Conventional,FHA,VA
Special Listing Condition Standard
Pets Allowed No Pet Restrictions




