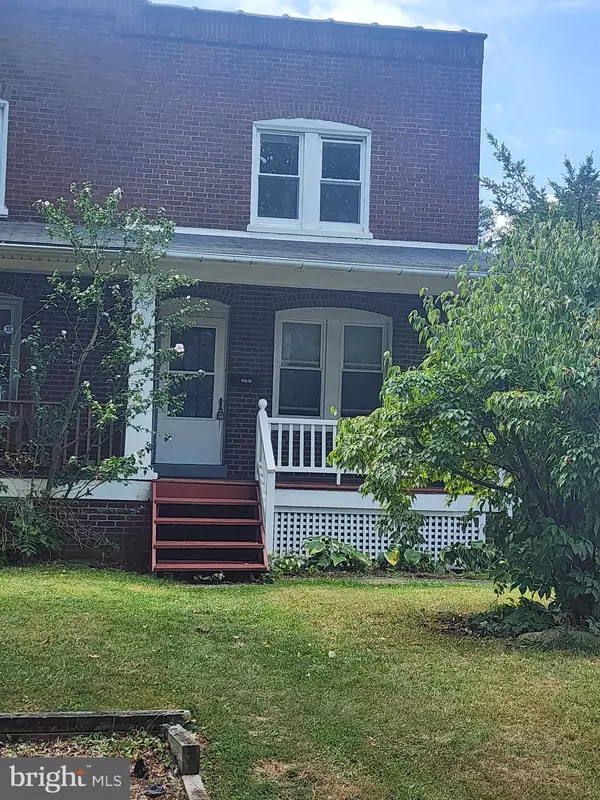860 W 3RD ST Lansdale, PA 19446
UPDATED:
12/06/2024 02:05 PM
Key Details
Property Type Single Family Home
Sub Type Twin/Semi-Detached
Listing Status Active
Purchase Type For Rent
Square Footage 1,336 sqft
Subdivision Lansdale
MLS Listing ID PAMC2124768
Style Colonial
Bedrooms 3
Full Baths 2
HOA Y/N N
Abv Grd Liv Area 1,336
Originating Board BRIGHT
Year Built 1921
Lot Size 3,222 Sqft
Acres 0.07
Lot Dimensions 21.00 x 0.00
Property Description
Upstairs, you'll find newer carpeting, three bright bedrooms—including a generously sized primary bedroom—and a second full bath. The full basement provides laundry and plenty of storage space.
Conveniently located near Lansdale Borough, this home offers an easy commute with access to the train station, as well as proximity to local shops and restaurants. All within the highly regarded North Penn School District. Don’t wait—schedule your showing today!
Location
State PA
County Montgomery
Area Lansdale Boro (10611)
Zoning RC
Direction North
Rooms
Other Rooms Living Room, Dining Room, Primary Bedroom, Bedroom 2, Bedroom 3, Kitchen, Mud Room, Bathroom 1, Bathroom 2
Basement Full
Interior
Interior Features Butlers Pantry, Kitchen - Eat-In
Hot Water Electric
Heating Radiator
Cooling Wall Unit
Flooring Wood, Fully Carpeted, Vinyl
Inclusions washer and dryer, refrigerator
Equipment Oven - Self Cleaning
Fireplace N
Appliance Oven - Self Cleaning
Heat Source Natural Gas
Laundry Basement
Exterior
Exterior Feature Porch(es)
Fence Other
Water Access N
Accessibility None
Porch Porch(es)
Garage N
Building
Lot Description Corner, Front Yard, Rear Yard
Story 2
Foundation Stone
Sewer Public Sewer
Water Public
Architectural Style Colonial
Level or Stories 2
Additional Building Above Grade, Below Grade
Structure Type 9'+ Ceilings
New Construction N
Schools
High Schools North Penn Senior
School District North Penn
Others
Pets Allowed Y
Senior Community No
Tax ID 11-00-16720-009
Ownership Other
SqFt Source Estimated
Pets Allowed Cats OK




